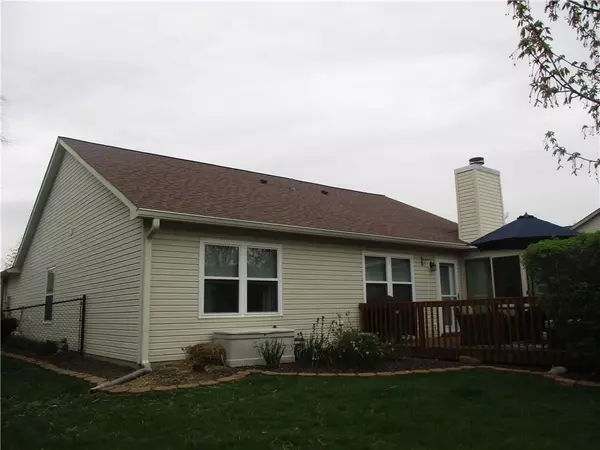$214,900
$214,900
For more information regarding the value of a property, please contact us for a free consultation.
13877 Wabash DR Fishers, IN 46038
3 Beds
2 Baths
1,404 SqFt
Key Details
Sold Price $214,900
Property Type Single Family Home
Sub Type Single Family Residence
Listing Status Sold
Purchase Type For Sale
Square Footage 1,404 sqft
Price per Sqft $153
Subdivision Harrison Green
MLS Listing ID 21635201
Sold Date 06/28/19
Bedrooms 3
Full Baths 2
HOA Fees $16/ann
Year Built 1996
Tax Year 2018
Lot Size 7,200 Sqft
Acres 0.1653
Property Description
This home is truly "move-in ready". As a 35 year broker & 33 year appraiser I've not seen too many that weren't professional flips in this type of condition. It has been extremely well maintained & updated over the years. It is neat, clean & nicely decorated. There's nearly too many updates to list: upgrade dimensional shingles,6" aluminum gutters,new vinyl thermopane windows,newer wood laminate flooring,newer high efficiently furnace,newer 40 gallon gas water heater & so on. All the appliances stay. Home is situated on a quiet cul-de-sac that tremendously limits street traffic. Entire yard is nicely landscaped & the back yard is fenced. See the addenda for the broker's house sketch-no warranties or guaranties are made as to its accuracy.
Location
State IN
County Hamilton
Rooms
Kitchen Center Island, Kitchen Updated, Pantry
Interior
Interior Features Attic Pull Down Stairs, Cathedral Ceiling(s), Screens Some, Wood Work Painted
Heating Forced Air
Cooling Central Air, Ceiling Fan(s)
Fireplaces Number 1
Fireplaces Type Great Room, Woodburning Fireplce
Equipment Smoke Detector, Water-Softener Owned
Fireplace Y
Appliance Dishwasher, Dryer, Disposal, MicroHood, Electric Oven, Bar Fridge, Washer
Exterior
Exterior Feature Driveway Concrete, Fence Full Rear
Garage Attached
Garage Spaces 2.0
Building
Lot Description Sidewalks, Suburban
Story One
Foundation Slab
Sewer Sewer Connected
Water Public
Architectural Style Ranch
Structure Type Vinyl With Brick
New Construction false
Others
HOA Fee Include Entrance Common,Management
Ownership MandatoryFee
Read Less
Want to know what your home might be worth? Contact us for a FREE valuation!

Our team is ready to help you sell your home for the highest possible price ASAP

© 2024 Listings courtesy of MIBOR as distributed by MLS GRID. All Rights Reserved.






