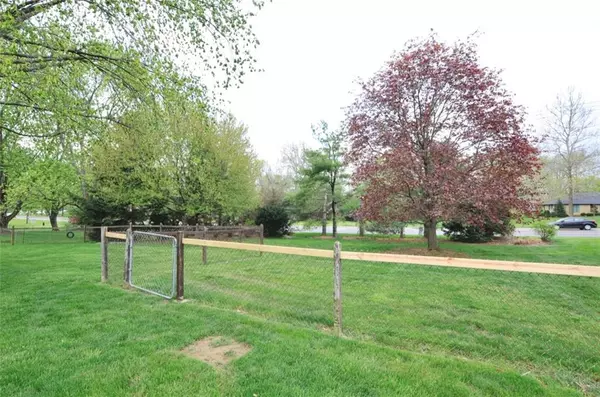$249,900
$249,900
For more information regarding the value of a property, please contact us for a free consultation.
1703 Beech DR S Plainfield, IN 46168
3 Beds
3 Baths
2,343 SqFt
Key Details
Sold Price $249,900
Property Type Single Family Home
Sub Type Single Family Residence
Listing Status Sold
Purchase Type For Sale
Square Footage 2,343 sqft
Price per Sqft $106
Subdivision Walnut Hill
MLS Listing ID 21637088
Sold Date 06/12/19
Bedrooms 3
Full Baths 2
Half Baths 1
HOA Fees $12/ann
Year Built 1981
Tax Year 2019
Lot Size 0.406 Acres
Acres 0.4063
Property Description
Lovely and immaculate--just two words to describe this pretty home in desirable Walnut Hills! Featuring almost 2400 sq ft, there is room for everyone! Living room and formal dining room, beautifully updated kitchen w/ SS appliances, Corian counters and hardwood cabinetry. Furnace and AC just 3yrs old, roof is 7yrs old and updated windows. 3BR and 2.5BA with a HUGE bonus room upstairs that could be BR 4 or an amazing place for the kids/home office/etc. You will love the patio & fenced back yard that offers privacy from a row of pine trees. Gorgeous landscaping in the front and back! Minutes from everything in Plainfield and a very well-maintained home! Mini Barns now allowed! This one you'll want to see!
Location
State IN
County Hendricks
Interior
Interior Features Attic Access, Screens Complete, Windows Thermal, Wood Work Stained
Heating Forced Air
Cooling Central Air, Ceiling Fan(s)
Fireplaces Number 1
Fireplaces Type Great Room, Masonry
Equipment Satellite Dish Paid, Smoke Detector, Programmable Thermostat, Water-Softener Owned
Fireplace Y
Appliance Dishwasher, ENERGY STAR Qualified Appliances, Disposal, MicroHood, Electric Oven, Refrigerator
Exterior
Exterior Feature Driveway Concrete, Fence Full Rear
Parking Features Attached
Garage Spaces 2.0
Building
Lot Description Sidewalks, Storm Sewer, Street Lights, Tree Mature
Story One and One Half
Foundation Block
Sewer Sewer Connected
Water Public
Architectural Style TraditonalAmerican
Structure Type Brick,Cedar
New Construction false
Others
HOA Fee Include Association Home Owners,Entrance Common,Maintenance,Pool
Ownership MandatoryFee
Read Less
Want to know what your home might be worth? Contact us for a FREE valuation!

Our team is ready to help you sell your home for the highest possible price ASAP

© 2024 Listings courtesy of MIBOR as distributed by MLS GRID. All Rights Reserved.





