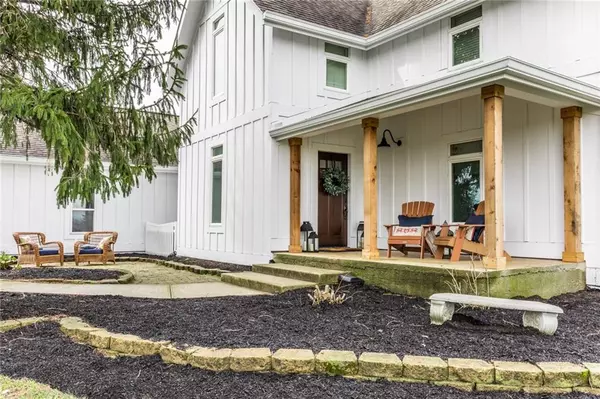$400,000
$399,900
For more information regarding the value of a property, please contact us for a free consultation.
5211 E 256TH ST Arcadia, IN 46030
3 Beds
3 Baths
2,512 SqFt
Key Details
Sold Price $400,000
Property Type Single Family Home
Sub Type Single Family Residence
Listing Status Sold
Purchase Type For Sale
Square Footage 2,512 sqft
Price per Sqft $159
Subdivision No Subdivision
MLS Listing ID 21629038
Sold Date 06/03/19
Bedrooms 3
Full Baths 2
Half Baths 1
Year Built 1900
Tax Year 2018
Lot Size 4.930 Acres
Acres 4.93
Property Description
Beautiful home on nearly 5 acres! 3 bedroom 2.5 bath completely remodeled with lots of w/upgrades. Kitchen features quality cabinets, granite counters, breakfast bar, and pantry. Kitchen opens to vaulted family room w/stone fireplace. Living/dining room features original open stairway leading to 2 bedrooms on upper level. Master bedroom on the main. Master bath features garden tub and sep shower. Heated pole barn can be used for woodshop/car/boat stg. Potting/canning shed w/electricity/water/stove/ref. Newer plumbing, electrical, insulation & windows. All house siding & insulation replaced in 2018 (cement fiber board).
Location
State IN
County Hamilton
Rooms
Basement Cellar
Kitchen Breakfast Bar, Kitchen Updated, Pantry
Interior
Interior Features Attic Pull Down Stairs, Cathedral Ceiling(s), Raised Ceiling(s), Vaulted Ceiling(s), Hardwood Floors, Wood Work Painted
Heating Dual, Forced Air, Heat Pump
Cooling Central Air, Ceiling Fan(s), Heat Pump
Fireplaces Number 1
Fireplaces Type Great Room, Woodburning Fireplce
Equipment Smoke Detector, Sump Pump, Water Purifier, Water-Softener Owned
Fireplace Y
Appliance Dishwasher, Down Draft, Dryer, Gas Oven, Convection Oven, Refrigerator, Washer
Exterior
Exterior Feature Barn Pole, Barn Storage, Driveway Asphalt, Out Building With Utilities
Garage Attached
Garage Spaces 2.0
Building
Lot Description Rural No Subdivision, Tree Mature
Story One and One Half
Foundation Brick
Sewer Septic Tank
Water Well
Architectural Style TraditonalAmerican
Structure Type Vinyl Siding
New Construction false
Others
Ownership NoAssoc
Read Less
Want to know what your home might be worth? Contact us for a FREE valuation!

Our team is ready to help you sell your home for the highest possible price ASAP

© 2024 Listings courtesy of MIBOR as distributed by MLS GRID. All Rights Reserved.






