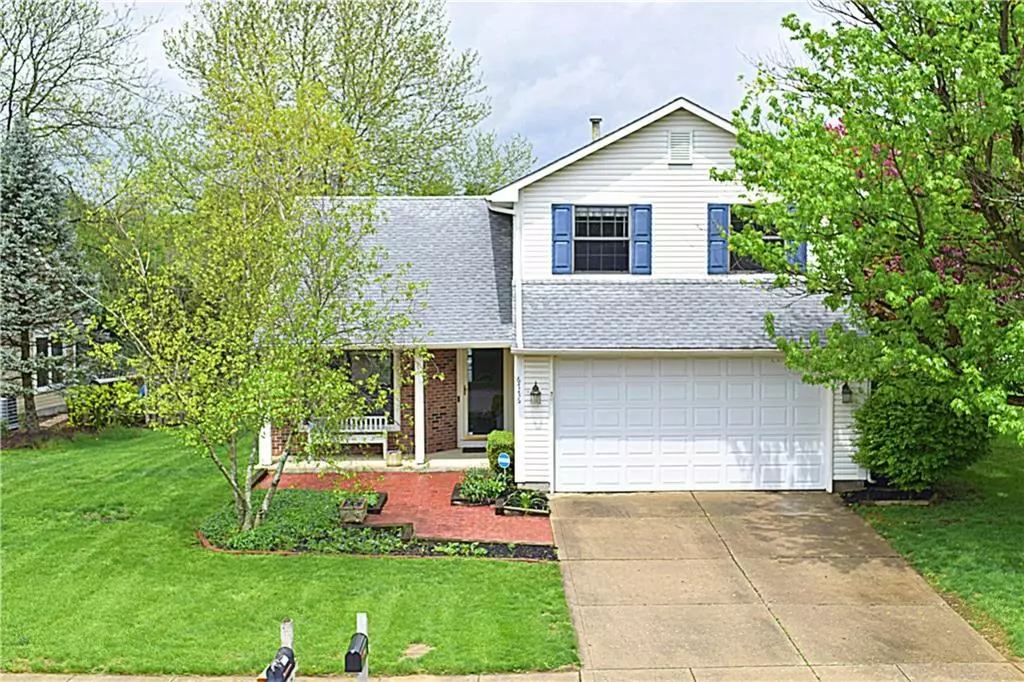$208,000
$210,000
1.0%For more information regarding the value of a property, please contact us for a free consultation.
6776 Wild Cherry DR Fishers, IN 46038
3 Beds
3 Baths
1,520 SqFt
Key Details
Sold Price $208,000
Property Type Single Family Home
Sub Type Single Family Residence
Listing Status Sold
Purchase Type For Sale
Square Footage 1,520 sqft
Price per Sqft $136
Subdivision Cherry Hill Farms
MLS Listing ID 21637146
Sold Date 06/28/19
Bedrooms 3
Full Baths 2
Half Baths 1
HOA Fees $17
HOA Y/N Yes
Year Built 1990
Tax Year 2019
Lot Size 8,276 Sqft
Acres 0.19
Property Description
Welcome home. Been trying to get into Fishers under the 225 mark? Here is your chance. Affordable style & charm in this rare Cherry Hill Farms 2 story. 3 bedroom/2.5 bath home. 2 car garage. Main floor laundry. Perfectly situated in a park like setting overlooking pond and fountain-very private-your own backyard oasis. Most of the interior recently painted. This home boasts dramatic vaulted ceilings in great room/dining room area, hardwoods in spacious eat-in kitch, blt-in bookshelves, gardener's delight backyard w/great brick patio/trellis/mature landscaping, serene water view from great rm/kitchen/patio/master bdrm, & low maintenance ext. Easy bike ride to all downtown Fishers has to offer. Lovingly maintained & ready for you to move in!
Location
State IN
County Hamilton
Rooms
Kitchen Kitchen Some Updates
Interior
Interior Features Attic Access, Built In Book Shelves, Vaulted Ceiling(s), Hardwood Floors, Windows Thermal, Wood Work Painted, Paddle Fan, Eat-in Kitchen, Entrance Foyer, Pantry
Heating Forced Air, Gas
Cooling Central Electric
Equipment Security Alarm Paid, Smoke Alarm
Fireplace Y
Appliance Dishwasher, Dryer, Disposal, Microwave, Electric Oven, Range Hood, Refrigerator, Washer, Gas Water Heater, Water Softener Owned
Exterior
Garage Spaces 2.0
Utilities Available Cable Available, Gas
Waterfront true
Parking Type Attached, Concrete, Garage Door Opener
Building
Story Two
Foundation Slab
Water Municipal/City
Architectural Style TraditonalAmerican
Structure Type Vinyl With Brick
New Construction false
Schools
School District Hamilton Southeastern Schools
Others
HOA Fee Include Association Home Owners, Maintenance, Snow Removal, Trash
Ownership Mandatory Fee
Acceptable Financing Conventional, FHA
Listing Terms Conventional, FHA
Read Less
Want to know what your home might be worth? Contact us for a FREE valuation!

Our team is ready to help you sell your home for the highest possible price ASAP

© 2024 Listings courtesy of MIBOR as distributed by MLS GRID. All Rights Reserved.






