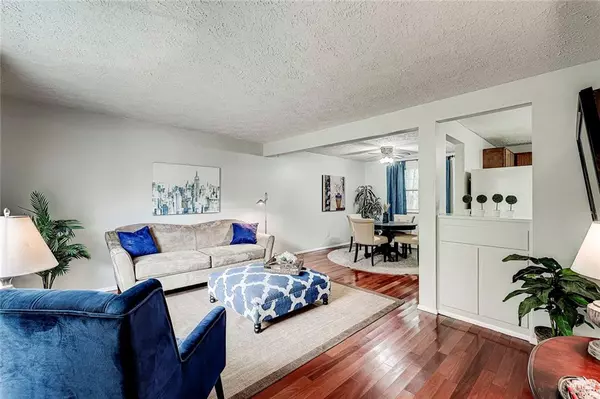$186,000
$180,000
3.3%For more information regarding the value of a property, please contact us for a free consultation.
6018 THRUSHWOOD DR Indianapolis, IN 46250
4 Beds
3 Baths
1,532 SqFt
Key Details
Sold Price $186,000
Property Type Single Family Home
Sub Type Single Family Residence
Listing Status Sold
Purchase Type For Sale
Square Footage 1,532 sqft
Price per Sqft $121
Subdivision Castlewood
MLS Listing ID 21648348
Sold Date 07/26/19
Bedrooms 4
Full Baths 2
Half Baths 1
HOA Fees $4/ann
Year Built 1978
Tax Year 2019
Lot Size 0.350 Acres
Acres 0.35
Property Description
Wonderful family home in fantastic and convenient location! Recent updates include: New roof, dishwasher, HVAC & Water heater 3 yrs old and high efficiency washer and dryer. Completely fenced in backyard and one of the larger ones. Storage shed as well. New paint throughout for a neutral palette. Multiple living areas with Living and Family rooms. Nice open Kitchen w/Breakfast bar. Dining room adjacent to Kitchen. Bring your Little Library and put it on the post out front and meet new neighbors. Walking distance to Sahm Park which offers Golf, Swimming, Nature Trails, Frisbee Golf. Easy access to interstate and retail.
Location
State IN
County Marion
Rooms
Kitchen Breakfast Bar, Pantry
Interior
Interior Features Attic Access, Walk-in Closet(s), Screens Complete, Windows Thermal, Windows Vinyl
Heating Forced Air
Cooling Central Air
Fireplaces Number 1
Fireplaces Type Family Room, Woodburning Fireplce
Equipment Smoke Detector, Water Purifier
Fireplace Y
Appliance Dishwasher, Dryer, Electric Oven, Range Hood, Refrigerator, Washer
Exterior
Exterior Feature Barn Mini, Driveway Concrete, Fence Full Rear
Garage Attached
Garage Spaces 2.0
Building
Lot Description Sidewalks, Tree Mature
Story Two
Foundation Crawl Space
Sewer Sewer Connected
Water Public
Architectural Style TraditonalAmerican
Structure Type Aluminum Siding
New Construction false
Others
HOA Fee Include Maintenance,Snow Removal
Ownership VoluntaryFee
Read Less
Want to know what your home might be worth? Contact us for a FREE valuation!

Our team is ready to help you sell your home for the highest possible price ASAP

© 2024 Listings courtesy of MIBOR as distributed by MLS GRID. All Rights Reserved.






