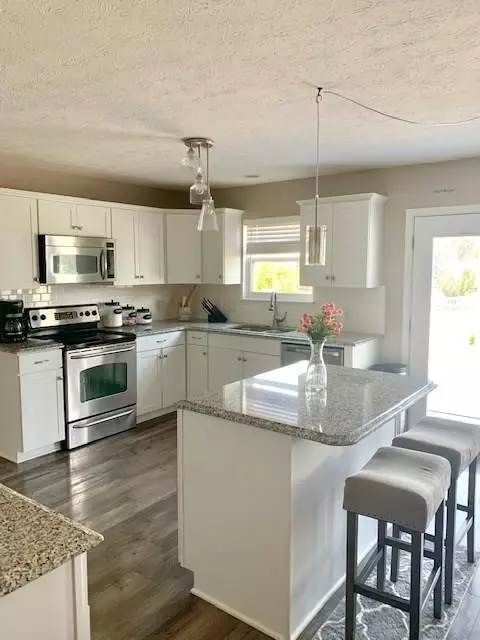$243,000
$244,900
0.8%For more information regarding the value of a property, please contact us for a free consultation.
5089 W BAY RD Plainfield, IN 46168
5 Beds
3 Baths
3,186 SqFt
Key Details
Sold Price $243,000
Property Type Single Family Home
Sub Type Single Family Residence
Listing Status Sold
Purchase Type For Sale
Square Footage 3,186 sqft
Price per Sqft $76
Subdivision West Bay At Saratoga
MLS Listing ID 21652154
Sold Date 08/23/19
Bedrooms 5
Full Baths 2
Half Baths 1
HOA Fees $15/ann
Year Built 2003
Tax Year 2018
Lot Size 10,890 Sqft
Acres 0.25
Property Description
Tucked back in a peaceful setting right on the water, but still within minutes of everything. This 5 bedroom 2 1/2 bath home is perfect for entertaining or just wanting space to stretch out. Relax on the back deck that is the full length of the house or walk just a few feet from your yard for some fishing. Finished basement allows additional room for storage or movie night on the projector screen. All bedrooms include walk in closets for plenty of storage space. Recent updates include freshly painted deck, new laminate flooring, bathroom vanities, granite counter tops, kitchen cabinets, dishwasher, A/C unit and light fixtures, just to name a few. House sits along Plainfield trail system allowing for easy access to the Plainfield Rec Center.
Location
State IN
County Hendricks
Rooms
Basement Finished, Partial
Kitchen Center Island, Kitchen Updated, Pantry
Interior
Interior Features Attic Access, Walk-in Closet(s), Screens Complete, Windows Thermal
Heating Forced Air
Cooling Central Air
Fireplaces Type None
Equipment Multiple Phone Lines, Smoke Detector, Sump Pump, Water-Softener Owned
Fireplace Y
Appliance Disposal, Electric Oven, Refrigerator
Exterior
Exterior Feature Driveway Concrete, Fence Full Rear
Garage Attached
Garage Spaces 2.0
Building
Lot Description Lakefront, Sidewalks, Storm Sewer, Street Lights
Story Two
Foundation Concrete Perimeter
Sewer Sewer Connected
Water Public
Architectural Style Contemporary
Structure Type Vinyl Siding
New Construction false
Others
HOA Fee Include Entrance Common,Maintenance,Nature Area
Ownership MandatoryFee
Read Less
Want to know what your home might be worth? Contact us for a FREE valuation!

Our team is ready to help you sell your home for the highest possible price ASAP

© 2024 Listings courtesy of MIBOR as distributed by MLS GRID. All Rights Reserved.






