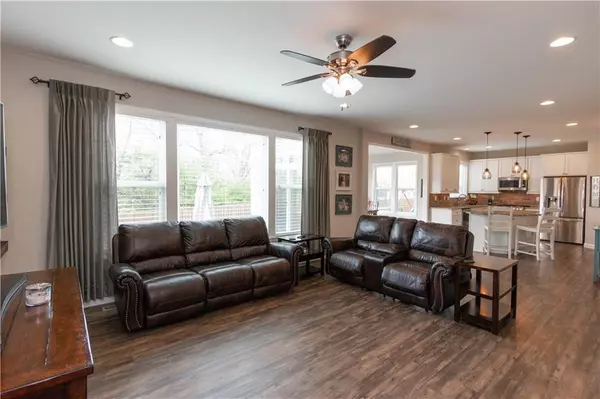$296,000
$299,000
1.0%For more information regarding the value of a property, please contact us for a free consultation.
910 Miller CT Greenfield, IN 46140
4 Beds
4 Baths
3,240 SqFt
Key Details
Sold Price $296,000
Property Type Single Family Home
Sub Type Single Family Residence
Listing Status Sold
Purchase Type For Sale
Square Footage 3,240 sqft
Price per Sqft $91
Subdivision Meadow At Springhurst
MLS Listing ID 21638073
Sold Date 08/23/19
Bedrooms 4
Full Baths 3
Half Baths 1
HOA Fees $45/ann
Year Built 2017
Tax Year 2018
Lot Size 10,227 Sqft
Acres 0.2348
Property Description
All of the perks of new construction without the wait! 4 BR 2 story home w/full fin bsmt. 3 BR, loft, & laundry rm on upper level & 1 BR in the bsmt. Main level has laminate hardwood floors thru-out & custom kit cabs w/granite counter tops, soft close doors & drawers. Off on main level w/plantation shutters. 4" baseboards thru-out accent the open concept w/the dining, liv & kit. Kit has large island & upgraded ss appls. TONS of natural light! All BRs have walk-in closets. Master has a jet tub & large shower. The bsmt has a great fin rec rm, BR w/daylight egress, full bath & large utility rm. Great place for extra storage! 6ft priv fence & large concrete patio. The 2 car att gar has a 4 ft bump out w/an extra wide driveway includes 16" ext.
Location
State IN
County Hancock
Rooms
Basement 9 feet+Ceiling, Finished, Full, Egress Window(s)
Kitchen Center Island, Kitchen Updated, Pantry
Interior
Interior Features Attic Access, Walk-in Closet(s), Screens Complete, Windows Thermal, Windows Vinyl, Wood Work Painted
Heating Forced Air
Cooling Central Air, Ceiling Fan(s)
Equipment Radon System, Security Alarm Monitored, Sump Pump, Water-Softener Owned
Fireplace Y
Appliance Dishwasher, Disposal, MicroHood, Gas Oven, Refrigerator
Exterior
Exterior Feature Driveway Concrete, Fence Full Rear, Fence Privacy
Garage Attached
Garage Spaces 2.0
Building
Lot Description Cul-De-Sac, Curbs, Sidewalks, Street Lights
Story Two
Foundation Concrete Perimeter
Sewer Sewer Connected
Water Public
Architectural Style TraditonalAmerican
Structure Type Brick,Cement Siding
New Construction false
Others
HOA Fee Include Entrance Common,Management
Ownership MandatoryFee
Read Less
Want to know what your home might be worth? Contact us for a FREE valuation!

Our team is ready to help you sell your home for the highest possible price ASAP

© 2024 Listings courtesy of MIBOR as distributed by MLS GRID. All Rights Reserved.






