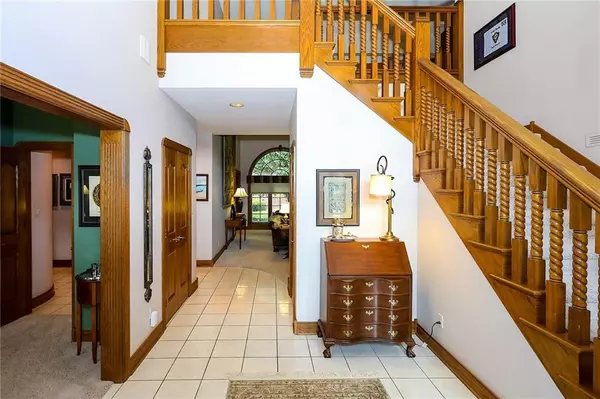$405,400
$414,900
2.3%For more information regarding the value of a property, please contact us for a free consultation.
6414 Forrest Commons BLVD Indianapolis, IN 46227
4 Beds
3 Baths
3,888 SqFt
Key Details
Sold Price $405,400
Property Type Single Family Home
Sub Type Single Family Residence
Listing Status Sold
Purchase Type For Sale
Square Footage 3,888 sqft
Price per Sqft $104
Subdivision Forrest Commons
MLS Listing ID 21654151
Sold Date 11/15/19
Bedrooms 4
Full Baths 2
Half Baths 1
HOA Fees $50/ann
Year Built 1991
Tax Year 2018
Lot Size 0.340 Acres
Acres 0.34
Property Description
Come home to this absolutely stunning custom built 2 story home w/main level master suite in popular Forrest Commons. This stately home features a lg custom paver driveway, intricate brick & chimney work, extensive professional landscaping, back patio & pergola perfect for entertaining and roughed in for a hot tub. The interior of this home features extensive detail on the woodwork, a main level master suite w/private entrance through the office, formal dining room, large eat-in kitchen w/center island, screened-in porch, main level laundry & lg Great Room w/a 2 story fireplace and lg custom windows w/half-moon transom windows. Upstairs features 3 large bedrooms w/tons of storage and walk-in attics. This is truly a unique and stately home!
Location
State IN
County Marion
Rooms
Kitchen Kitchen Eat In, Pantry
Interior
Interior Features Windows Wood, Wood Work Stained
Heating Dual, Forced Air
Cooling Central Air
Fireplaces Number 1
Fireplaces Type Gas Log, Great Room
Equipment Smoke Detector
Fireplace Y
Appliance Dishwasher, Oven
Exterior
Exterior Feature Driveway Pavers, Irrigation System
Garage Attached
Garage Spaces 3.0
Building
Lot Description Cul-De-Sac, Sidewalks, Storm Sewer, Tree Mature
Story Two
Foundation Block
Sewer Sewer Connected
Water Public
Architectural Style TraditonalAmerican
Structure Type Brick
New Construction false
Others
HOA Fee Include Maintenance
Ownership MandatoryFee
Read Less
Want to know what your home might be worth? Contact us for a FREE valuation!

Our team is ready to help you sell your home for the highest possible price ASAP

© 2024 Listings courtesy of MIBOR as distributed by MLS GRID. All Rights Reserved.






