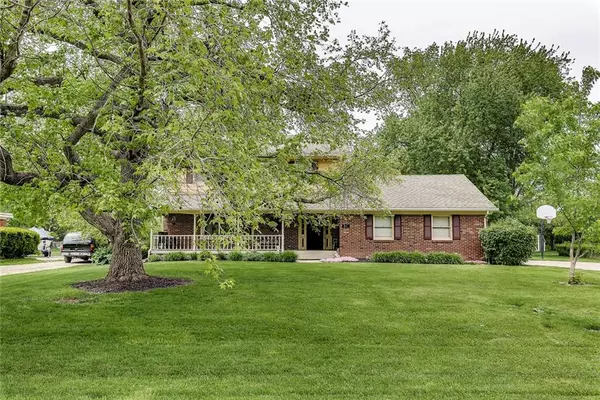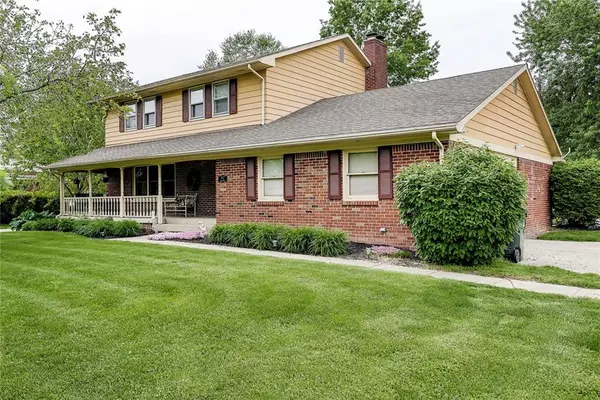$225,000
$219,000
2.7%For more information regarding the value of a property, please contact us for a free consultation.
717 Alden DR Fortville, IN 46040
4 Beds
3 Baths
3,042 SqFt
Key Details
Sold Price $225,000
Property Type Single Family Home
Sub Type Single Family Residence
Listing Status Sold
Purchase Type For Sale
Square Footage 3,042 sqft
Price per Sqft $73
Subdivision Helmcrest
MLS Listing ID 21638749
Sold Date 07/29/19
Bedrooms 4
Full Baths 2
Half Baths 1
Year Built 1965
Tax Year 2018
Lot Size 0.700 Acres
Acres 0.7
Property Description
Move right in to this 2 story home on .70 acre lot with mature fruit trees to include apple, pear, and peach. Small town, country feel just minutes from shopping and restaurants. Large living Room with crown molding which opens to dining room for entertaining family and friends. 4 BR's with hardwood floors which includes master suite w/ own bath. Kitchen offers SS Appliances and clean white cabinets. Partially finished dry basement. Large Covered porch for those cool/rainy evenings. Patio overlooking a private back yard with fire pit and large garden area. Major mechanics: Roof 2011 - Sump Pump 2015 - Hot Water Heater 2016 - Added Insulation in Attic 2013. Humidifier System included. Laundry Shoot.
Location
State IN
County Hancock
Rooms
Basement Unfinished, Daylight/Lookout Windows
Kitchen Kitchen Eat In, Pantry
Interior
Interior Features Attic Pull Down Stairs, Built In Book Shelves, Walk-in Closet(s), Hardwood Floors, Screens Complete, WoodWorkStain/Painted
Cooling Central Air, High Efficiency (SEER 16 +)
Fireplaces Number 1
Fireplaces Type Family Room, Masonry, Woodburning Fireplce
Equipment Smoke Detector, Sump Pump
Fireplace Y
Appliance Dishwasher, Dryer, Disposal, MicroHood, Microwave, Electric Oven, Refrigerator, Washer
Exterior
Exterior Feature Driveway Concrete
Parking Features Attached
Garage Spaces 2.0
Building
Lot Description Rural In Subdivision, Tree Mature, Trees Small
Story Two
Foundation Block
Sewer Sewer Connected
Water Public
Architectural Style TraditonalAmerican
Structure Type Aluminum Siding,Brick
New Construction false
Others
Ownership NoAssoc
Read Less
Want to know what your home might be worth? Contact us for a FREE valuation!

Our team is ready to help you sell your home for the highest possible price ASAP

© 2024 Listings courtesy of MIBOR as distributed by MLS GRID. All Rights Reserved.





