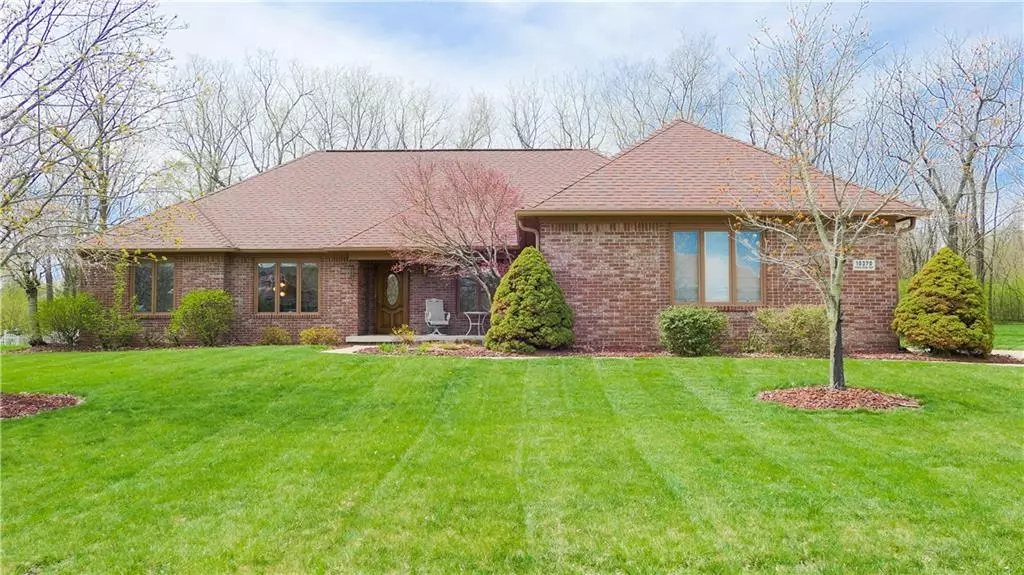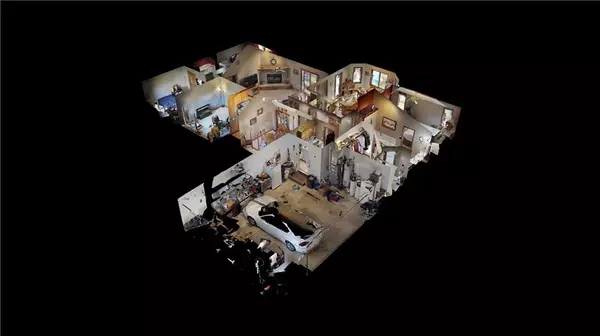$259,900
$259,900
For more information regarding the value of a property, please contact us for a free consultation.
10370 N Vista View Pkwy Mooresville, IN 46158
3 Beds
3 Baths
2,219 SqFt
Key Details
Sold Price $259,900
Property Type Single Family Home
Sub Type Single Family Residence
Listing Status Sold
Purchase Type For Sale
Square Footage 2,219 sqft
Price per Sqft $117
Subdivision Rolling Vista Estates
MLS Listing ID 21633598
Sold Date 06/24/19
Bedrooms 3
Full Baths 2
Half Baths 1
HOA Fees $11/ann
Year Built 1997
Tax Year 2018
Lot Size 0.360 Acres
Acres 0.36
Property Description
Wonderful 3 bedroom brick ranch with nice landscaping, in Rolling Vista Estates! Explore this home via the interactive 3D home tour, complete with floor plans, video & more. Spacious family room with cathedral ceilings & custom brick built gas log fireplace. Meal prep is a delight in the kitchen with granite counter tops, tile backsplash, center island with breakfast bar, ceramic tile flooring, & walk-in pantry. Master suite features tray ceiling with crown molding, custom blinds, walk-in closet with built-in shelving, whirlpool tub, & double sinks. Beautiful tree line offers a scenic view from your large wood deck & dining room. Oversized 2-car garage with 6 foot bumpout on sides for extra storage space. Great location in Mooresville!
Location
State IN
County Morgan
Rooms
Kitchen Breakfast Bar, Center Island, Kitchen Some Updates, Pantry WalkIn
Interior
Interior Features Cathedral Ceiling(s), Tray Ceiling(s), Walk-in Closet(s), Windows Vinyl, Windows Wood, Wood Work Stained
Heating Forced Air
Cooling Central Air
Fireplaces Number 1
Fireplaces Type Family Room, Gas Log
Equipment Sump Pump, Water-Softener Owned
Fireplace Y
Appliance Dishwasher, Disposal, Electric Oven, Range Hood, Refrigerator
Exterior
Exterior Feature Driveway Concrete
Parking Features Attached
Garage Spaces 2.0
Building
Lot Description Sidewalks, Street Lights, Tree Mature
Story One
Foundation Crawl Space
Sewer Septic Tank
Water Public
Architectural Style Ranch, TraditonalAmerican
Structure Type Brick
New Construction false
Others
HOA Fee Include Entrance Common,Maintenance,Management,Snow Removal
Ownership MandatoryFee
Read Less
Want to know what your home might be worth? Contact us for a FREE valuation!

Our team is ready to help you sell your home for the highest possible price ASAP

© 2024 Listings courtesy of MIBOR as distributed by MLS GRID. All Rights Reserved.






