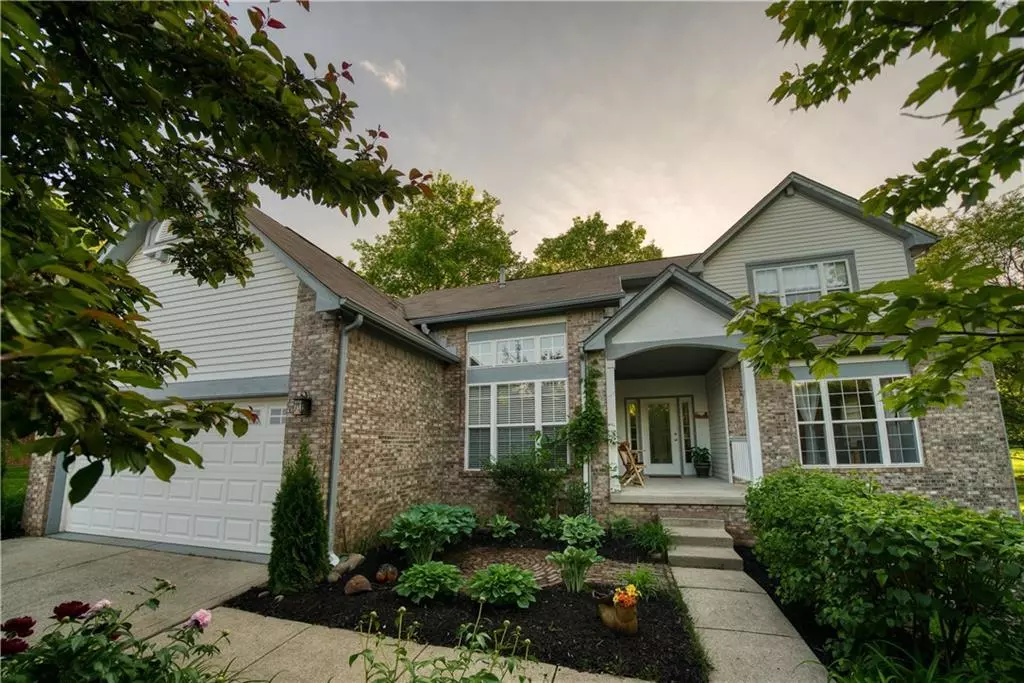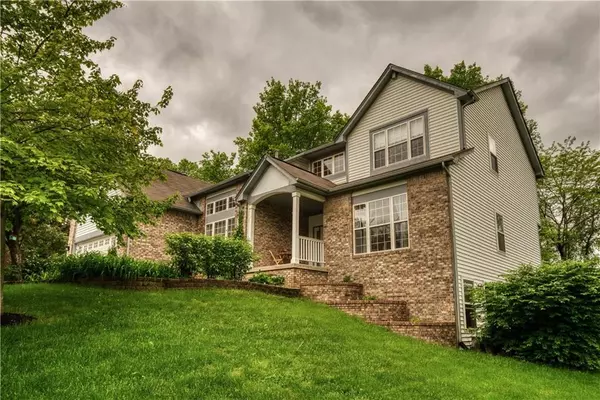$405,000
$424,900
4.7%For more information regarding the value of a property, please contact us for a free consultation.
11156 Knightsbridge LN Fishers, IN 46037
5 Beds
4 Baths
4,512 SqFt
Key Details
Sold Price $405,000
Property Type Single Family Home
Sub Type Single Family Residence
Listing Status Sold
Purchase Type For Sale
Square Footage 4,512 sqft
Price per Sqft $89
Subdivision Spyglass Hill
MLS Listing ID 21653579
Sold Date 10/18/19
Bedrooms 5
Full Baths 3
Half Baths 1
HOA Fees $35/ann
Year Built 1995
Tax Year 2017
Lot Size 0.454 Acres
Acres 0.4545
Property Description
Beautiful family home has everything you are looking for and its located in the highly sought after Spyglass Hills! Many Custom built features include 9 foot high ceilings with crown moldings, hardwood floors and stairs, built-in bookcases! The gorgeous kitchen has spacious 42-inch white cabinets, Custom Lighting, Newer SS Appliances, Quartz Countertop & island!The kitchen leads up to a step-down family room with a cozy fireplace and large windows! What a view from the Oversized Deck, fenced backyard with mature trees! Master Suite w/Huge closet & roomy Spa Bath! All Bathrooms remodeled! Walkout basement offers 5th bedroom for in-law, theater rm, Wet Bar & a Full bath! VACUUM & THEATER SYSTEM WILL STAY with home!
Location
State IN
County Hamilton
Rooms
Basement Finished, Walk Out
Interior
Interior Features Raised Ceiling(s), Walk-in Closet(s), Hardwood Floors
Heating Forced Air
Cooling Central Air
Fireplaces Number 1
Fireplaces Type Living Room
Equipment Central Vacuum, Water-Softener Owned
Fireplace Y
Appliance Dishwasher, Dryer, Microwave, Gas Oven, Refrigerator, Washer
Exterior
Exterior Feature Fence Full Rear
Garage Attached
Garage Spaces 2.0
Building
Lot Description Tree Mature
Story Three Or More
Foundation Concrete Perimeter
Sewer Sewer Connected
Water Public
Architectural Style TraditonalAmerican
Structure Type Brick,Vinyl Siding
New Construction false
Others
HOA Fee Include Lawncare,Maintenance Grounds,Maintenance,Snow Removal,Trash
Ownership MandatoryFee
Read Less
Want to know what your home might be worth? Contact us for a FREE valuation!

Our team is ready to help you sell your home for the highest possible price ASAP

© 2024 Listings courtesy of MIBOR as distributed by MLS GRID. All Rights Reserved.






