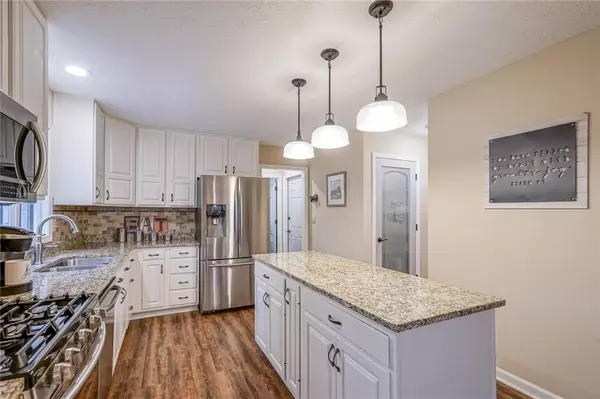$450,000
$439,900
2.3%For more information regarding the value of a property, please contact us for a free consultation.
21 Ridgeline DR Brownsburg, IN 46112
4 Beds
4 Baths
3,842 SqFt
Key Details
Sold Price $450,000
Property Type Single Family Home
Sub Type Single Family Residence
Listing Status Sold
Purchase Type For Sale
Square Footage 3,842 sqft
Price per Sqft $117
Subdivision Northridge
MLS Listing ID 21642245
Sold Date 07/12/19
Bedrooms 4
Full Baths 3
Half Baths 1
HOA Fees $12/ann
Year Built 1992
Tax Year 2018
Lot Size 1.530 Acres
Acres 1.53
Property Description
Beautifully Updated Custom Home on Finished Walkout Bsmnt sitting on Private 1.53 Acre Wooded Lot in Brownsburg School District! Numerous custom updates – Kitchen: new flooring, updated white cabinets, granite counters, center island + new SS appliances; Master BA: gorgeous new tile flooring, custom vanity, dual sinks, custom shower + tiled tub surround. Hall BA: new tile, new vanity + top, new lighting + mirror. Awesome Den/Office w/ gas FP. Huge 3 car garage w/ enormous bonus room above could be 5th BR/playroom/office. Finished walkout bsmnt feat wet bar, gas FP + full BA. New furnace, (2) new water heaters + newer roof. Enjoy nearby Arbuckle Acres Park w/ trails, playground + b-ball/tennis. You better come soon, this one will not last!
Location
State IN
County Hendricks
Rooms
Basement 9 feet+Ceiling, Finished, Walk Out, Daylight/Lookout Windows
Kitchen Center Island, Kitchen Updated, Pantry, Pantry WalkIn
Interior
Interior Features Attic Access, Vaulted Ceiling(s), Walk-in Closet(s), Supplemental Storage, Wet Bar, Window Bay Bow
Cooling Central Air, Ceiling Fan(s)
Fireplaces Number 2
Fireplaces Type Basement, Den/Library Fireplace, Family Room, Gas Log
Equipment Central Vacuum, Multiple Phone Lines, Radon System, Smoke Detector, Sump Pump, Programmable Thermostat, WetBar, Water-Softener Owned
Fireplace Y
Appliance Dishwasher, ENERGY STAR Qualified Appliances, Disposal, MicroHood, Gas Oven, Other, Bar Fridge
Exterior
Exterior Feature Driveway Concrete, Fence Full Rear, Irrigation System
Garage Attached
Garage Spaces 3.0
Building
Lot Description Irregular, Tree Mature, Wooded, See Remarks
Story Two
Foundation Concrete Perimeter, Full
Sewer Sewer Connected
Water Public
Architectural Style TraditonalAmerican
Structure Type Brick,Wood Siding
New Construction false
Others
HOA Fee Include Association Home Owners,Entrance Common,Insurance,Maintenance
Ownership MandatoryFee
Read Less
Want to know what your home might be worth? Contact us for a FREE valuation!

Our team is ready to help you sell your home for the highest possible price ASAP

© 2024 Listings courtesy of MIBOR as distributed by MLS GRID. All Rights Reserved.






