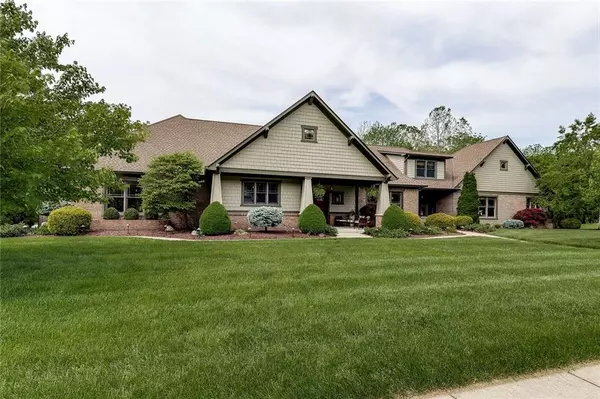$685,000
$730,000
6.2%For more information regarding the value of a property, please contact us for a free consultation.
5805 Hickory Hollow DR Plainfield, IN 46168
5 Beds
4 Baths
5,652 SqFt
Key Details
Sold Price $685,000
Property Type Single Family Home
Sub Type Single Family Residence
Listing Status Sold
Purchase Type For Sale
Square Footage 5,652 sqft
Price per Sqft $121
Subdivision Hickory Woods
MLS Listing ID 21643274
Sold Date 02/14/20
Bedrooms 5
Full Baths 3
Half Baths 1
HOA Fees $12/ann
Year Built 2004
Tax Year 2017
Lot Size 1.545 Acres
Acres 1.5455
Property Description
Uncompromising quality & design in this 1 of a kind architectural masterpiece built by Bob Craig of Classic Homes on one of the best 1.5 acre lots in Plainfield. Beautifully landscaped, tree lined park like setting goes all the way to creek. 2 custom homes in 1, suited for multi-generational living. Main House of 4500 sq. ft. Impressive interior w/generous open rms - superb for entertaining. Features: new acacia wood flooring, new paint main, builtins, abundance in storage, gourmet kit, main lvl master w/spa bath, treks decking, automated dog door, & more! Upper features 2 beds, office, great rm & flex rm. In addition, 1400 sqft connected but separate in law house w/ custom high end finishes: private entrance, patio, deck, gourmet kit &bath
Location
State IN
County Hendricks
Rooms
Kitchen Center Island, Kitchen Eat In, Kitchen Updated, Pantry WalkIn
Interior
Interior Features Built In Book Shelves, Walk-in Closet(s), Hardwood Floors, Wood Work Stained
Heating Forced Air
Cooling Central Air, Ceiling Fan(s)
Fireplaces Number 1
Fireplaces Type 2-Sided, Family Room, Kitchen
Equipment Smoke Detector
Fireplace Y
Appliance Electric Cooktop, Disposal, Microwave, Double Oven, Refrigerator
Exterior
Exterior Feature Fence Full Rear
Parking Features Attached
Garage Spaces 3.0
Building
Lot Description Creek On Property, Curbs, Street Lights, Wooded
Story Two
Foundation See Remarks
Sewer Sewer Connected
Water Public
Architectural Style Arts&Crafts/Craftsman
Structure Type Brick,Cement Siding
New Construction false
Others
HOA Fee Include See Remarks
Ownership MandatoryFee
Read Less
Want to know what your home might be worth? Contact us for a FREE valuation!

Our team is ready to help you sell your home for the highest possible price ASAP

© 2024 Listings courtesy of MIBOR as distributed by MLS GRID. All Rights Reserved.






