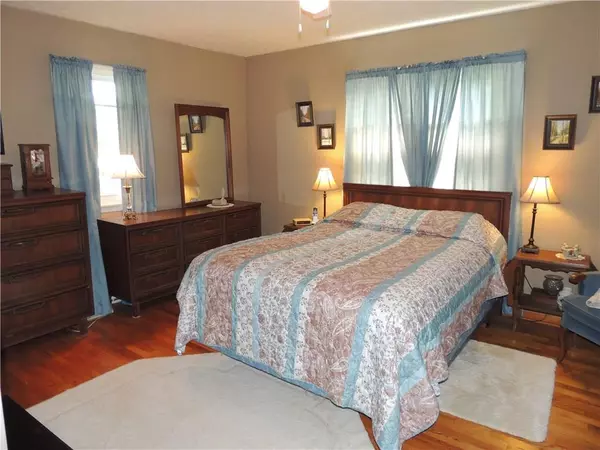$145,000
$145,000
For more information regarding the value of a property, please contact us for a free consultation.
55 SW Wrenn Pkwy Greensburg, IN 47240
3 Beds
2 Baths
1,564 SqFt
Key Details
Sold Price $145,000
Property Type Single Family Home
Sub Type Single Family Residence
Listing Status Sold
Purchase Type For Sale
Square Footage 1,564 sqft
Price per Sqft $92
Subdivision Lake Santee
MLS Listing ID 21644479
Sold Date 11/15/19
Bedrooms 3
Full Baths 1
Half Baths 1
HOA Fees $61/ann
HOA Y/N Yes
Year Built 1963
Tax Year 2006
Lot Size 0.780 Acres
Acres 0.78
Property Description
SPANKING BRAND NEW ROOF! 1564 sq. feet home which INCLUDES LOT 56 as a BONUS!!! You will be impressed the minute you walk in the door with the impressive oak hardwood floors that are a cinch to keep clean with all the lake activities going on! The fireplace keeps life cozy in the chillier months and the open concept of this 1963 built home is so now for our busy lifestyles! Both lots provide lots of open fun space for all outdoor family fun! Any gardener will appreciate the lushness of multiple perennial beds! Another added BONUS: 25'x30' DETACHED GARAGE for all your lake toys, boat/s, trailer and maybe a car?!
Location
State IN
County Decatur
Rooms
Basement Crawl Space
Main Level Bedrooms 3
Kitchen Kitchen Some Updates
Interior
Interior Features Hardwood Floors, Screens Complete, Windows Vinyl, Breakfast Bar, Paddle Fan, Eat-in Kitchen, Entrance Foyer, Hi-Speed Internet Availbl
Heating Baseboard, Electric, Propane
Fireplaces Number 1
Fireplaces Type Gas Log, Living Room
Equipment Smoke Alarm
Fireplace Y
Appliance Dishwasher, MicroHood, Electric Oven, Electric Water Heater
Exterior
Exterior Feature Outdoor Fire Pit
Garage Spaces 2.0
Utilities Available Cable Connected
Waterfront true
Parking Type Detached, Garage Door Opener, Gravel, Storage
Building
Story One
Water Community Water
Architectural Style Ranch
Structure Type Vinyl With Brick
New Construction false
Schools
School District Decatur County Community Schools
Others
HOA Fee Include Association Home Owners, Clubhouse, Entrance Common, Insurance, Maintenance, Nature Area, ParkPlayground, Security, Snow Removal, Tennis Court(s)
Ownership Mandatory Fee
Acceptable Financing Conventional, FHA
Listing Terms Conventional, FHA
Read Less
Want to know what your home might be worth? Contact us for a FREE valuation!

Our team is ready to help you sell your home for the highest possible price ASAP

© 2024 Listings courtesy of MIBOR as distributed by MLS GRID. All Rights Reserved.






