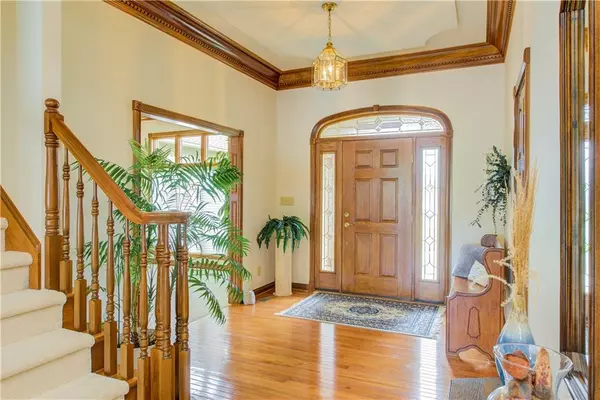$527,000
$539,900
2.4%For more information regarding the value of a property, please contact us for a free consultation.
5352 Oakbrook PL Plainfield, IN 46168
4 Beds
4 Baths
4,028 SqFt
Key Details
Sold Price $527,000
Property Type Single Family Home
Sub Type Single Family Residence
Listing Status Sold
Purchase Type For Sale
Square Footage 4,028 sqft
Price per Sqft $130
Subdivision Saratoga Woodlands
MLS Listing ID 21642776
Sold Date 09/03/19
Bedrooms 4
Full Baths 3
Half Baths 1
HOA Fees $20/ann
Year Built 2001
Tax Year 2018
Lot Size 0.660 Acres
Acres 0.66
Property Description
Custom Bob Craig home in desirable Saratoga Woodlands, perfect for families & entertaining. Immaculate condition 4 bd, 3.4 bath home w/ split floor plan, 9 & 10 ft ceilings, crown molding, vaulted & tray ceilings. Huge eat in kit w/ breakfast bar, homework station, W/I pantry, & sun room. Gas f/p in great rm w/ moldings & optional doors. Relax in your master suite w/ his & hers W/I closets, separate vanity's, shower & soaking tub. Enjoy movie night in the bonus rm w/ wet bar, mini frig, & theater eqpt storage rm. Huge walk in insulated attack, 3 car garage w/ workbench & accessories. Amazing in ground pool, pool house w/ covered patio, bar, & solar shower. Plainfield Schools. See attachment for MANY additional features & updates of home.
Location
State IN
County Hendricks
Rooms
Kitchen Breakfast Bar, Pantry WalkIn
Interior
Interior Features Cathedral Ceiling(s), Tray Ceiling(s), Vaulted Ceiling(s), Supplemental Storage, Wet Bar
Heating Dual
Cooling Central Air, Other
Fireplaces Number 1
Fireplaces Type Gas Log, Gas Starter, Great Room
Equipment Generator, Network Ready, Multiple Phone Lines, Security Alarm Monitored, Smoke Detector, Surround Sound, Theater Equipment, WetBar
Fireplace Y
Appliance Electric Cooktop, Dishwasher, Dryer, Disposal, MicroHood, Electric Oven, Refrigerator, Washer
Exterior
Exterior Feature Fence Partial, In Ground Pool, Pool House, Irrigation System
Parking Features Attached
Garage Spaces 3.0
Building
Lot Description Cul-De-Sac
Story One and One Half
Foundation Block, Brick
Sewer Sewer Connected
Water Public
Architectural Style TraditonalAmerican
Structure Type Brick,Cement Siding
New Construction false
Others
HOA Fee Include Maintenance
Ownership MandatoryFee
Read Less
Want to know what your home might be worth? Contact us for a FREE valuation!

Our team is ready to help you sell your home for the highest possible price ASAP

© 2024 Listings courtesy of MIBOR as distributed by MLS GRID. All Rights Reserved.





