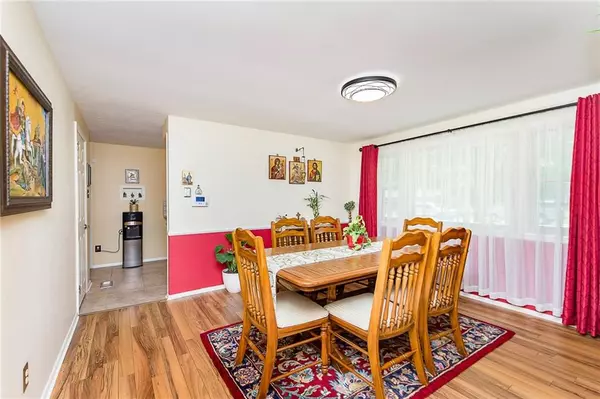$187,000
$187,000
For more information regarding the value of a property, please contact us for a free consultation.
1728 W 76th PL Indianapolis, IN 46260
3 Beds
2 Baths
1,698 SqFt
Key Details
Sold Price $187,000
Property Type Single Family Home
Sub Type Single Family Residence
Listing Status Sold
Purchase Type For Sale
Square Footage 1,698 sqft
Price per Sqft $110
Subdivision Holiday Add
MLS Listing ID 21647227
Sold Date 07/24/19
Bedrooms 3
Full Baths 2
Year Built 1960
Tax Year 2019
Lot Size 0.342 Acres
Acres 0.3419
Property Description
Charming brick ranch on a beautiful, mature lot. Functional floor plan from end to end. Prior screened porch has been converted to a 3-season room! New carpet. New laminate in living room. Most of interior has fresher paint. Garage has new door and keyless entry. Kitchen features extended breakfast bar, painted cabinets, add’l outlets installed, refrigerator water line added, newer faucet & blinds. Wall cabinet in laundry room for extra storage. Considerably enhanced landscaping. Roof & gutters – 2012. Windows & concrete driveway done in recent years as well. Fantastic location close to many amenities & allows quick commute to other areas of the metropolitan area. Great find ready for you!
Location
State IN
County Marion
Rooms
Kitchen Kitchen Some Updates, Pantry
Interior
Interior Features Attic Access, Windows Thermal, Windows Vinyl
Heating Forced Air, Humidifier
Cooling Central Air, Ceiling Fan(s)
Fireplaces Number 1
Fireplaces Type Gas Log, Living Room
Equipment Satellite Dish No Controls, Security Alarm Paid, Smoke Detector
Fireplace Y
Appliance Dishwasher, Disposal, Electric Oven, Refrigerator
Exterior
Exterior Feature Barn Mini, Driveway Concrete
Garage Attached
Garage Spaces 2.0
Building
Lot Description Tree Mature, Trees Small
Story One
Foundation Slab
Sewer Sewer Connected
Water Public
Architectural Style Ranch
Structure Type Aluminum Siding,Brick
New Construction false
Others
Ownership NoAssoc
Read Less
Want to know what your home might be worth? Contact us for a FREE valuation!

Our team is ready to help you sell your home for the highest possible price ASAP

© 2024 Listings courtesy of MIBOR as distributed by MLS GRID. All Rights Reserved.






