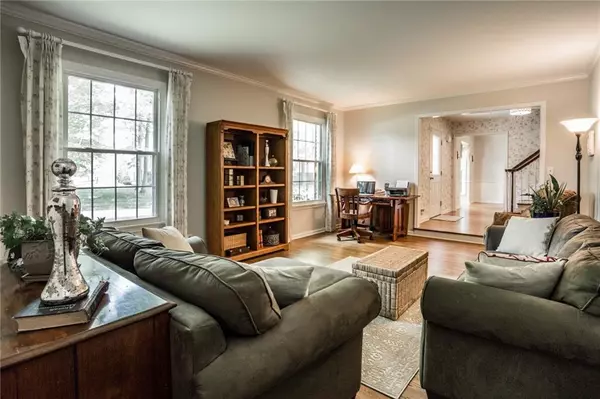$347,000
$349,000
0.6%For more information regarding the value of a property, please contact us for a free consultation.
3253 Lincoln CT Indianapolis, IN 46228
4 Beds
4 Baths
3,843 SqFt
Key Details
Sold Price $347,000
Property Type Single Family Home
Sub Type Single Family Residence
Listing Status Sold
Purchase Type For Sale
Square Footage 3,843 sqft
Price per Sqft $90
Subdivision Northern Estates
MLS Listing ID 21646691
Sold Date 07/31/19
Bedrooms 4
Full Baths 4
Year Built 1967
Tax Year 2018
Lot Size 0.358 Acres
Acres 0.3577
Property Description
HELLO BEAUTIFUL! This incredible 4 bedrooms/ 4 bathroom home sits on a corner lot in fantastic Northern Estates. This home has been cared for and updated throughout! Gleaming hardwoods welcome you to this home that boasts a main floor master, newer kitchen, formal dining, gas starter fireplace, large finished basement (with a full bathroom and bar), incredible storage and delightful outdoor living space including a large deck, screened in porch, and fenced yard. Recent updates include master bath (2018) roof (2019), new gutters (2019), new siding on the back (2019),updated HVAC, updated interior paint and more. Quiet tree-lined walkable neighborhood with quick and easy access to downtown, midtown and the northside.
Location
State IN
County Marion
Rooms
Basement Finished, Daylight/Lookout Windows
Kitchen Center Island, Kitchen Updated
Interior
Interior Features Attic Access, Attic Pull Down Stairs, Built In Book Shelves, Tray Ceiling(s), Hardwood Floors
Heating Forced Air, Heat Pump
Cooling Heat Pump
Fireplaces Number 1
Fireplaces Type Gas Starter
Equipment Water-Softener Owned
Fireplace Y
Appliance Dishwasher, MicroHood, Electric Oven
Exterior
Exterior Feature Driveway Asphalt, Fence Full Rear, Storage
Garage Attached
Garage Spaces 2.0
Building
Lot Description Corner, Cul-De-Sac, Street Lights, Tree Mature
Story One and One Half
Foundation Concrete Perimeter
Sewer Sewer Connected
Water Public
Architectural Style TraditonalAmerican
Structure Type Brick,Vinyl Siding
New Construction false
Others
Ownership VoluntaryFee
Read Less
Want to know what your home might be worth? Contact us for a FREE valuation!

Our team is ready to help you sell your home for the highest possible price ASAP

© 2024 Listings courtesy of MIBOR as distributed by MLS GRID. All Rights Reserved.






