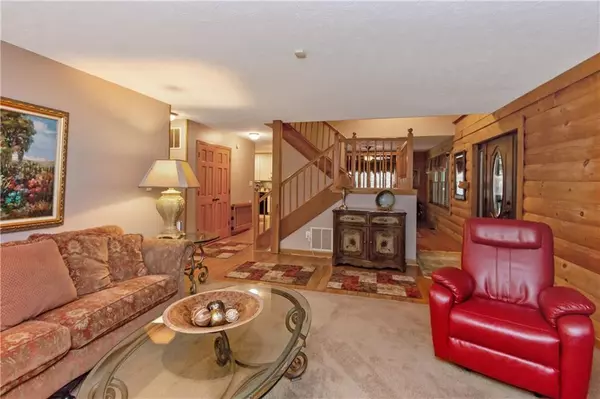$660,000
$699,900
5.7%For more information regarding the value of a property, please contact us for a free consultation.
3625 E CO RD 750 S Clayton, IN 46168
4 Beds
4 Baths
4,808 SqFt
Key Details
Sold Price $660,000
Property Type Single Family Home
Sub Type Single Family Residence
Listing Status Sold
Purchase Type For Sale
Square Footage 4,808 sqft
Price per Sqft $137
Subdivision No Subdivision
MLS Listing ID 21649985
Sold Date 09/13/19
Bedrooms 4
Full Baths 2
Half Baths 2
Year Built 1994
Tax Year 2018
Lot Size 19.300 Acres
Acres 19.3
Property Description
WOW!!! AMAZING Country Estate! Your Own Private Paradise! 19+ Acres! Custom Built 4,800 SqFt Home! FULL FINISHED BASEMENT! Modern Kitchen! Granite Counter Tops! Hardwood Floors! Tri-Zone Air Conditioning! 2 Stocked Ponds for Swimming and Fishing! Wrap around Deck with a Pool! Hot Tub! 30x40 Insulated and Heated Workshop with Built in Dog Kennels on the side! 40x60 Pull Barn with Concrete Floors! Wooded Motocross Track! Private Gated Drive! Deer Creek Golf Course within Walking Distance. This One of A Kind Estate Would be Sufficient for Horses and Other Livestock OR Utilized as Farm Land! This Beautiful, Fun Home is Ready and Waiting for the Right Owner!
Location
State IN
County Hendricks
Rooms
Basement Finished
Kitchen Kitchen Eat In
Interior
Interior Features Walk-in Closet(s), Hardwood Floors, Windows Thermal, Wood Work Stained
Heating Forced Air
Cooling Central Air
Fireplaces Number 2
Fireplaces Type Basement, Living Room
Equipment Iron Filter, Satellite Dish Rented, Security Alarm Paid, Smoke Detector, Sump Pump, Surround Sound, Water-Softener Owned
Fireplace Y
Appliance Electric Cooktop, Disposal, Kit Exhaust, MicroHood, Double Oven, Refrigerator
Exterior
Exterior Feature Barn Horse, Barn Pole, Driveway Concrete, Above Ground Pool
Garage Attached, Detached, Multiple Garages
Garage Spaces 2.0
Building
Lot Description Pond, Not In Subdivision, Rural In Subdivision, Tree Mature
Story Two
Foundation Concrete Perimeter
Sewer Septic Tank
Water Well
Architectural Style Log/Chalet
Structure Type Wood
New Construction false
Others
Ownership NoAssoc
Read Less
Want to know what your home might be worth? Contact us for a FREE valuation!

Our team is ready to help you sell your home for the highest possible price ASAP

© 2024 Listings courtesy of MIBOR as distributed by MLS GRID. All Rights Reserved.






