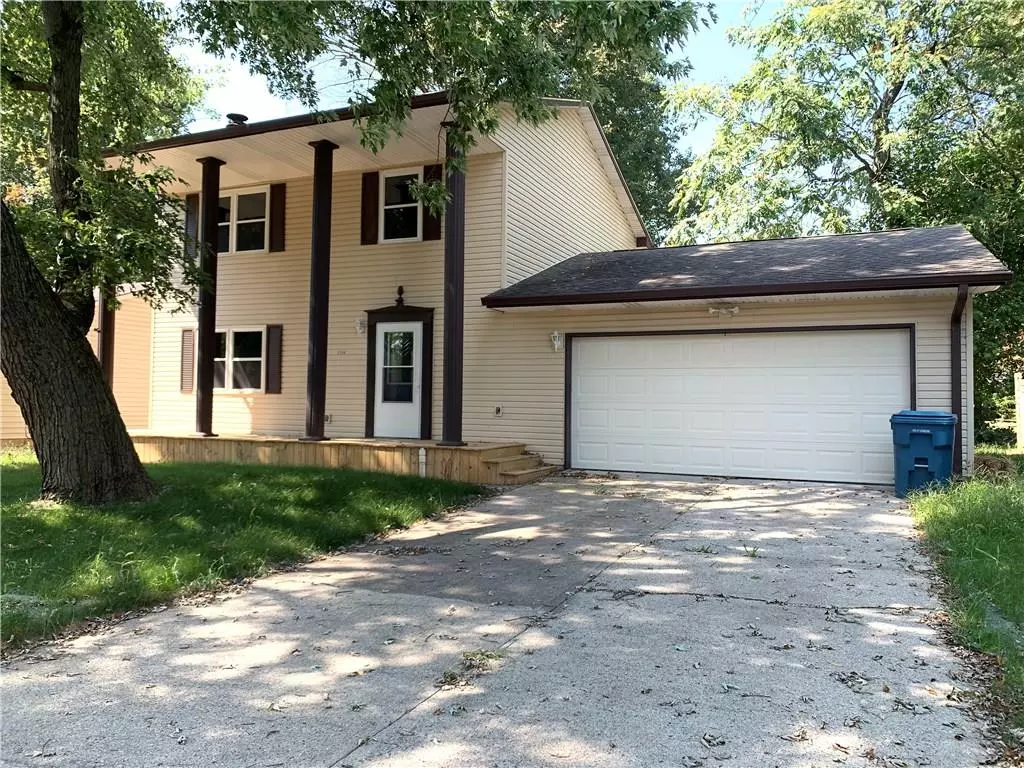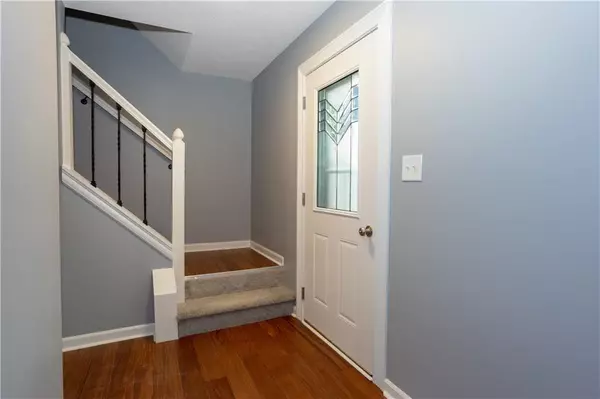$140,000
$169,999
17.6%For more information regarding the value of a property, please contact us for a free consultation.
3218 Tempe DR Indianapolis, IN 46241
3 Beds
3 Baths
1,404 SqFt
Key Details
Sold Price $140,000
Property Type Single Family Home
Sub Type Single Family Residence
Listing Status Sold
Purchase Type For Sale
Square Footage 1,404 sqft
Price per Sqft $99
Subdivision Southwest Hills
MLS Listing ID 21654852
Sold Date 11/12/19
Bedrooms 3
Full Baths 2
Half Baths 1
Year Built 1979
Tax Year 2019
Lot Size 6,534 Sqft
Acres 0.15
Property Description
This charming 3 BR/2.5 bath newly remodeled home has so much to offer! Relax on the covered grand porch w/ views of the shaded front yard. Liv. Rm. has a cozy fireplace w/ rustic mantle & new engineered hardwood floors. Enjoy entertaining in your new kitchen with a lot of cabinet & counter space & all SS appliances that stay. The perfect master suite offers ceiling fan, updated bathroom w/ new shower stall & beautiful vanity. The additional 2 BRs are spacious in size & share the 2nd full bath. Unwind on your huge wooden back deck in your private backyard. Many updates to include: new HVAC, new flooring, fixtures, appliances, paint, new energy star windows & much more! Low taxes & utilities. This is a definite must see that won't last long!
Location
State IN
County Marion
Rooms
Kitchen Kitchen Updated
Interior
Interior Features Attic Access, Windows Vinyl, Wood Work Painted
Heating Forced Air
Cooling Central Air
Fireplaces Number 1
Fireplaces Type Insert, Living Room
Equipment CO Detectors, Smoke Detector
Fireplace Y
Appliance Dishwasher, Disposal, MicroHood, Electric Oven, Refrigerator
Exterior
Exterior Feature Driveway Concrete
Garage Attached
Garage Spaces 2.0
Building
Lot Description Sidewalks, Suburban, Tree Mature, Wooded
Story Two
Foundation Crawl Space
Sewer Sewer Connected
Water Public
Architectural Style TraditonalAmerican
Structure Type Aluminum Siding
New Construction false
Others
Ownership Other/SeeRemarks
Read Less
Want to know what your home might be worth? Contact us for a FREE valuation!

Our team is ready to help you sell your home for the highest possible price ASAP

© 2024 Listings courtesy of MIBOR as distributed by MLS GRID. All Rights Reserved.






