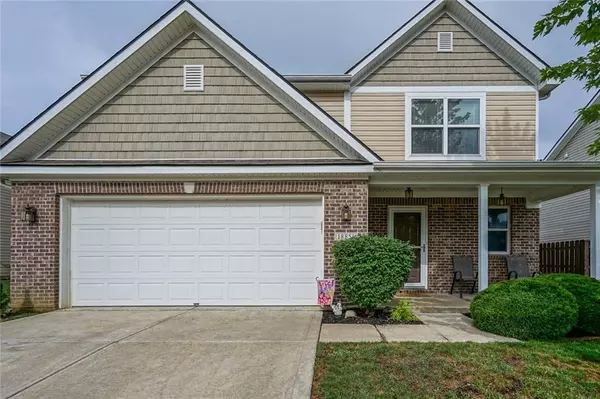$209,000
$210,000
0.5%For more information regarding the value of a property, please contact us for a free consultation.
18851 Big Circle DR Noblesville, IN 46062
4 Beds
3 Baths
2,392 SqFt
Key Details
Sold Price $209,000
Property Type Single Family Home
Sub Type Single Family Residence
Listing Status Sold
Purchase Type For Sale
Square Footage 2,392 sqft
Price per Sqft $87
Subdivision Fairways At Prairie Crossing
MLS Listing ID 21654407
Sold Date 12/12/19
Bedrooms 4
Full Baths 2
Half Baths 1
HOA Fees $21/ann
Year Built 2010
Tax Year 2019
Lot Size 7,405 Sqft
Acres 0.17
Property Description
Back on the market! Take advantage of the previous buyer's financing falling through. This spacious 4 bedroom, 2.5 bath has been well cared for and offers a comfy upstairs loft, an upstairs laundry room, and a freshly stained deck. The large, eat in, kitchen faces the back yard, so you can enjoy our beautiful IN sunsets while eating dinner. The kitchen also has a large, double door pantry. The location is close to nearby restaurants and attractions, and is in the award winning Noblesville School District. The water heater was replaced in 2017 and the roof has had repairs/maintenance in 2019. Sellers will provide receipts and the inspection report, upon asking, with an offer.
Location
State IN
County Hamilton
Rooms
Kitchen Breakfast Bar, Pantry
Interior
Interior Features Attic Access, Screens Complete, Windows Vinyl, Wood Work Painted
Heating Forced Air
Cooling Central Air
Fireplaces Number 1
Fireplaces Type Family Room, Woodburning Fireplce
Equipment Smoke Detector, Water-Softener Rented
Fireplace Y
Appliance Dishwasher, Disposal, Microwave, Electric Oven
Exterior
Exterior Feature Driveway Concrete
Garage Attached
Garage Spaces 2.0
Building
Lot Description Sidewalks, Street Lights, Tree Mature
Story Two
Foundation Slab
Sewer Sewer Connected
Water Public
Architectural Style TraditonalAmerican
Structure Type Brick,Vinyl Siding
New Construction false
Others
HOA Fee Include Entrance Common,Maintenance,ParkPlayground,Snow Removal
Ownership MandatoryFee
Read Less
Want to know what your home might be worth? Contact us for a FREE valuation!

Our team is ready to help you sell your home for the highest possible price ASAP

© 2024 Listings courtesy of MIBOR as distributed by MLS GRID. All Rights Reserved.






