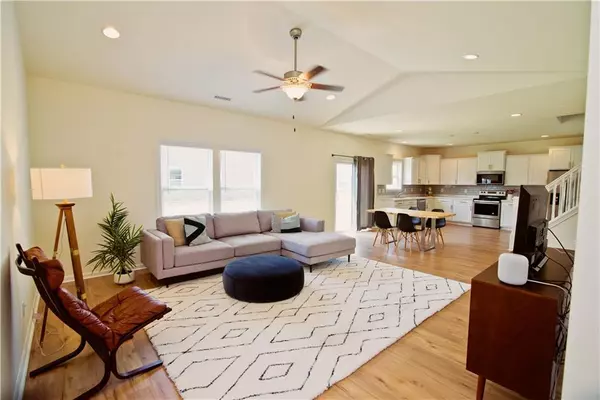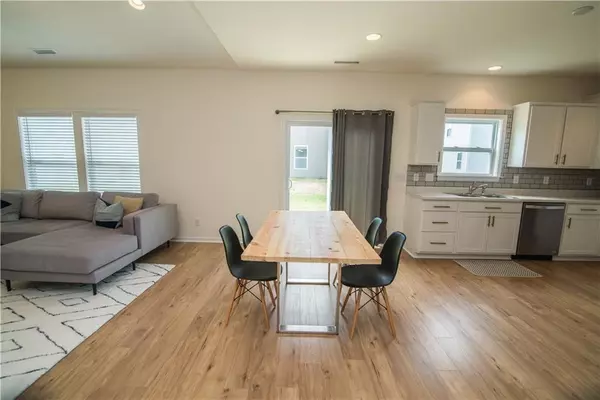$215,000
$220,000
2.3%For more information regarding the value of a property, please contact us for a free consultation.
2073 Buckthorn DR Columbus, IN 47201
3 Beds
2 Baths
1,900 SqFt
Key Details
Sold Price $215,000
Property Type Single Family Home
Sub Type Single Family Residence
Listing Status Sold
Purchase Type For Sale
Square Footage 1,900 sqft
Price per Sqft $113
Subdivision Woodland Parks
MLS Listing ID 21655055
Sold Date 09/30/19
Bedrooms 3
Full Baths 2
HOA Fees $30/qua
Year Built 2018
Tax Year 2018
Lot Size 8,276 Sqft
Acres 0.19
Property Description
1 YR. OLD RANCH W/9' CEILINGS & 300 Sq Ft BONUS ROOM ABOVE GARAGE! Cozy, 3 Bdrm/2 Bath home has had so many upgrades in the past year! Upscale Whirlpool appliances purchased for Kitchen, gray subway tile backsplash, hardware added to white cabinets, blinds, etc....Beautiful new laminate flooring added throughout Kitchen, Breakfast Room, Family Room, & Foyer. Tile floors installed in Hall Bath & Laundry Room. Open concept throughout Family Room (cathedral ceiling) & Kitchen. Master Suite features: Master Bath w/large shower (subway tile & new glass door), double sinks, linen closet, & walk-in closet. Other features: covered front porch, 2 car att. Garage, Bonus Room built in shelves. 2-10 Home Warranty transfers to Buyer.
Location
State IN
County Bartholomew
Rooms
Kitchen Kitchen Eat In, Kitchen Updated, Pantry WalkIn
Interior
Interior Features Attic Access, Built In Book Shelves, Cathedral Ceiling(s), Walk-in Closet(s), Windows Vinyl, Wood Work Painted
Heating Forced Air
Cooling Central Air, Ceiling Fan(s)
Equipment Smoke Detector
Fireplace Y
Appliance Dishwasher, ENERGY STAR Qualified Appliances, Disposal, Microwave, Electric Oven, Refrigerator
Exterior
Exterior Feature Driveway Concrete
Garage Attached
Garage Spaces 2.0
Building
Lot Description Sidewalks, Trees Small
Story 1 Leveland + Loft
Foundation Slab
Sewer Sewer Connected
Water Public
Architectural Style Ranch
Structure Type Vinyl With Stone
New Construction false
Others
HOA Fee Include Maintenance
Ownership MandatoryFee
Read Less
Want to know what your home might be worth? Contact us for a FREE valuation!

Our team is ready to help you sell your home for the highest possible price ASAP

© 2024 Listings courtesy of MIBOR as distributed by MLS GRID. All Rights Reserved.






