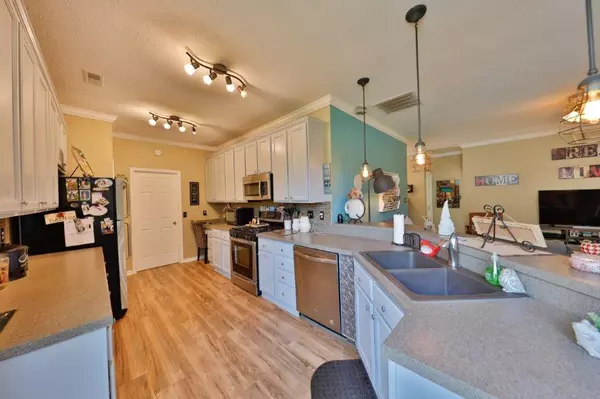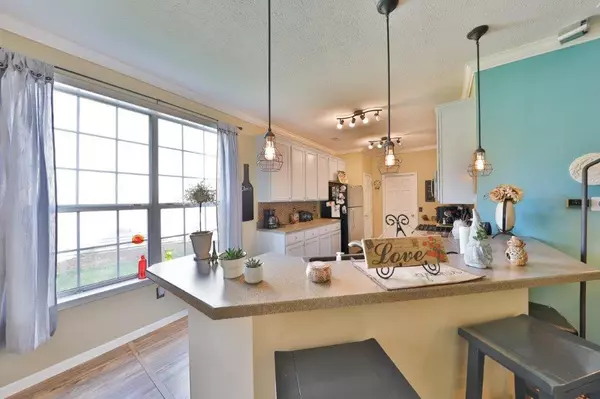$223,886
$229,500
2.4%For more information regarding the value of a property, please contact us for a free consultation.
10324 Lakeland DR Fishers, IN 46037
3 Beds
2 Baths
1,450 SqFt
Key Details
Sold Price $223,886
Property Type Single Family Home
Sub Type Single Family Residence
Listing Status Sold
Purchase Type For Sale
Square Footage 1,450 sqft
Price per Sqft $154
Subdivision Lakeside Green
MLS Listing ID 21655705
Sold Date 09/03/19
Bedrooms 3
Full Baths 2
HOA Fees $42/ann
Year Built 1994
Tax Year 2019
Lot Size 9,147 Sqft
Acres 0.21
Property Description
Quaint 3BD/2BA Ranch in Desireable HSE School District! Great Open Floorplan! New Laminate Flooring. Large Galley Kitchen w/42" Cabinets, S/S Appliances,Custom Backsplash, Urban Light Fixtures, Built-In Desk, Breakfast Bar. Great RM w/Fireplace. Lg. Master Suite Has Multiple Windows offering plenty of Natual Light, Dbl Vanities, Walk-In Shwr, Garden Tub & WIC. All BD's are Spacious w/Large Closets. Backyard with Mature Trees. No Homes Behind Allowing for Privacy. Sizeable Outdoor Deck w/Built In Planters & Seating-Perfect For Relaxing & Entertaining. Highly Rated HSE Schools. Nearby Hamilton Town Center, Shopping, Dining & I-69. Don't Miss An Opportunity To Own This Fantastic Home!
Location
State IN
County Hamilton
Rooms
Kitchen Breakfast Bar, Kitchen Galley, Pantry
Interior
Interior Features Attic Pull Down Stairs, Raised Ceiling(s), Walk-in Closet(s), Window Bay Bow, Windows Vinyl, Wood Work Painted
Heating Forced Air
Cooling Central Air, Ceiling Fan(s)
Fireplaces Number 1
Fireplaces Type Gas Starter, Great Room
Equipment Security Alarm Paid, Smoke Detector, Water Purifier, Water-Softener Owned
Fireplace Y
Appliance Dishwasher, Disposal, Microwave, Gas Oven, Refrigerator
Exterior
Exterior Feature Driveway Concrete, Playground, Pool Community
Garage Attached
Garage Spaces 2.0
Building
Lot Description Sidewalks, Tree Mature
Story One
Foundation Slab
Sewer Sewer Connected
Water Public
Architectural Style Ranch
Structure Type Brick,Vinyl Siding
New Construction false
Others
HOA Fee Include Maintenance,Snow Removal
Ownership MandatoryFee
Read Less
Want to know what your home might be worth? Contact us for a FREE valuation!

Our team is ready to help you sell your home for the highest possible price ASAP

© 2024 Listings courtesy of MIBOR as distributed by MLS GRID. All Rights Reserved.






