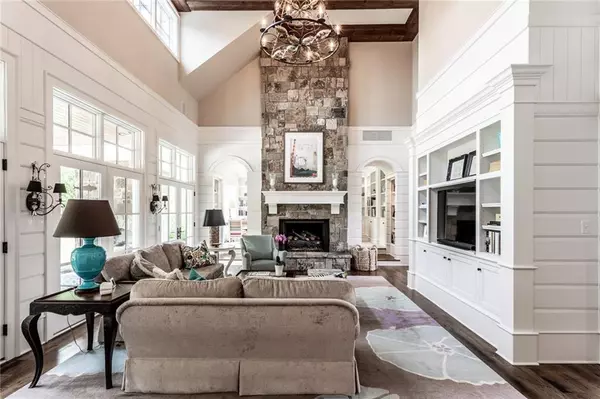$1,450,000
$1,519,000
4.5%For more information regarding the value of a property, please contact us for a free consultation.
11554 Ridge Valley CT Zionsville, IN 46077
5 Beds
7 Baths
10,259 SqFt
Key Details
Sold Price $1,450,000
Property Type Single Family Home
Sub Type Single Family Residence
Listing Status Sold
Purchase Type For Sale
Square Footage 10,259 sqft
Price per Sqft $141
Subdivision Willow Ridge
MLS Listing ID 21655741
Sold Date 03/17/20
Bedrooms 5
Full Baths 5
Half Baths 2
HOA Fees $125/ann
Year Built 2008
Tax Year 2019
Lot Size 2.110 Acres
Acres 2.11
Property Description
Breathtaking Gary Nance designed dream home on a 2.11 acre lot! Crafted w/ finest materials, attention to every detail & no expense spared. 6000+ SF above grade flanked by 2 two car garages & porte cochere. Great room w/24' ceil & floor to ceil. frplc, fab kit w/every conceivable amenity, DR, BR, cozy den/library, lavish master ste, 2 main level offices & laundry, world class covered porch w/slate & stone frplc. Upstairs boasts 3 huge BD all w/ensuite bath & loft area. Fin bsmnt w/2 staircases, fam room w/fireplc, wet bar rec room, exercise room w/cork flr, billiard & card area. 20+rooms/spaces, 5 BD, 5 full, 2 half BA, 4 frplc, 4+ car gar, 3 HVAC systems. This quality of workmanship can not be duplicated anywhere near this price today!
Location
State IN
County Boone
Rooms
Basement Finished, Full, Walk Out, Egress Window(s)
Kitchen Center Island, Kitchen Eat In, Kitchen Updated, Pantry WalkIn
Interior
Interior Features Attic Access, Built In Book Shelves, Cathedral Ceiling(s), Walk-in Closet(s), Hardwood Floors, Wet Bar
Heating Dual, Forced Air
Cooling Central Air, Ceiling Fan(s)
Fireplaces Number 4
Fireplaces Type Basement, Den/Library Fireplace, Great Room, Other
Equipment Satellite Dish Rented, Security Alarm Monitored, Sump Pump, WetBar, Water Purifier, Water-Softener Owned
Fireplace Y
Appliance Dishwasher, Dryer, Disposal, Microwave, Electric Oven, Gas Oven, Double Oven, Range Hood, Refrigerator, Washer
Exterior
Exterior Feature Driveway Asphalt, Irrigation System
Garage Attached
Garage Spaces 4.0
Building
Lot Description Suburban, Tree Mature, Trees Small
Story Two
Foundation Concrete Perimeter
Sewer Sewer Connected
Water Public
Architectural Style TraditonalAmerican
Structure Type Cement Siding,Stone
New Construction false
Others
HOA Fee Include Entrance Common,Insurance,Maintenance,Management,Snow Removal
Ownership MandatoryFee
Read Less
Want to know what your home might be worth? Contact us for a FREE valuation!

Our team is ready to help you sell your home for the highest possible price ASAP

© 2024 Listings courtesy of MIBOR as distributed by MLS GRID. All Rights Reserved.






