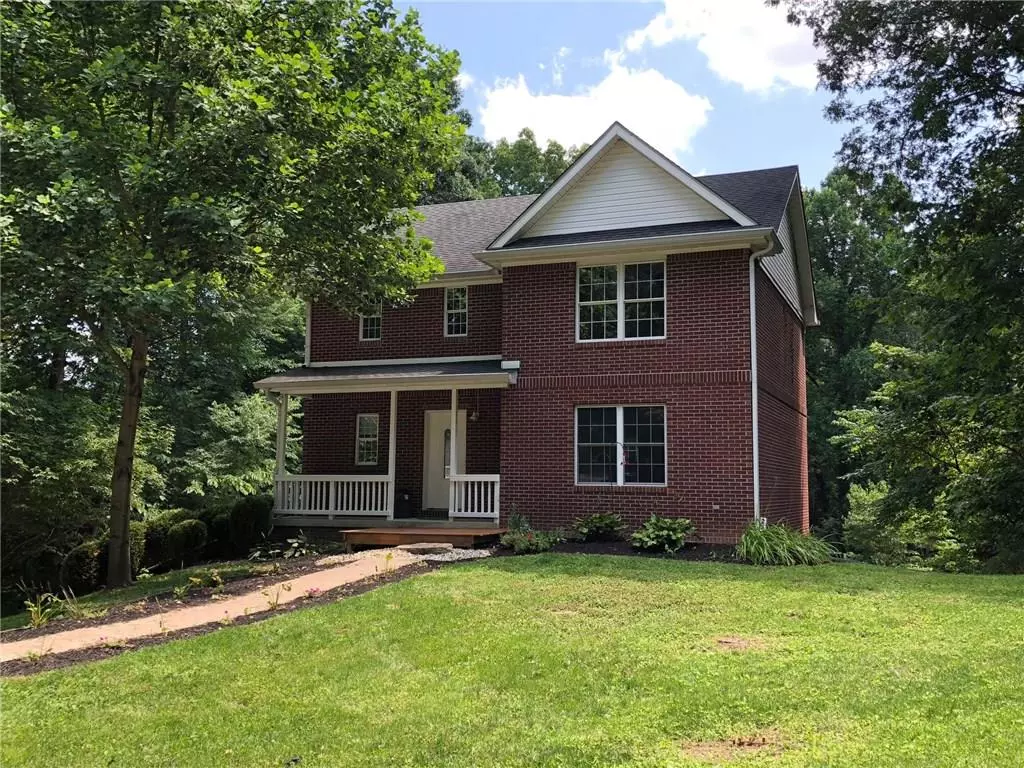$288,500
$299,900
3.8%For more information regarding the value of a property, please contact us for a free consultation.
287 CARRIAGE CT Martinsville, IN 46151
3 Beds
4 Baths
3,003 SqFt
Key Details
Sold Price $288,500
Property Type Single Family Home
Sub Type Single Family Residence
Listing Status Sold
Purchase Type For Sale
Square Footage 3,003 sqft
Price per Sqft $96
Subdivision Highland Country Estates
MLS Listing ID 21658102
Sold Date 09/13/19
Bedrooms 3
Full Baths 2
Half Baths 2
HOA Fees $50/ann
Year Built 2004
Tax Year 2018
Lot Size 5.000 Acres
Acres 5.0
Property Description
Custom built 2 story brick home on 5 wooded acres with a finished walk-out basement with a large family room and 1/2 bath. 3 car attached garage, all new carpet throughout home, kitchen has 42 inch cabinets, stainless steel appliances, tile floor, large dining room with hardwood floors & sun-room with tile, cathedral ceilings and lots of windows, living room has beautiful hardwood floors. Spacious master with a large master bath with separate shower and tub, Walk-in closet, Additional bedrooms are spacious as well. Plus an amazing 2 1/2 car detached finished garage with 200 amp service, concrete floors, Atlas 10,500 pound rated lift, and a wood burning stove. Fenced yard with a fire-pit! A MUST SEE!
Location
State IN
County Morgan
Rooms
Basement Finished
Kitchen Breakfast Bar
Interior
Interior Features Walk-in Closet(s), Hardwood Floors, Screens Complete, Windows Vinyl, Wood Work Stained
Heating Heat Pump
Cooling Central Air, Heat Pump
Equipment Smoke Detector
Fireplace Y
Appliance Dishwasher, Disposal, MicroHood
Exterior
Exterior Feature Fence Full Rear
Garage Attached, Detached
Garage Spaces 4.0
Building
Lot Description Tree Mature, Wooded
Story Two
Foundation Concrete Perimeter
Sewer Septic Tank
Water Public
Architectural Style TraditonalAmerican
Structure Type Brick
New Construction false
Others
HOA Fee Include Association Home Owners
Ownership MandatoryFee
Read Less
Want to know what your home might be worth? Contact us for a FREE valuation!

Our team is ready to help you sell your home for the highest possible price ASAP

© 2024 Listings courtesy of MIBOR as distributed by MLS GRID. All Rights Reserved.






