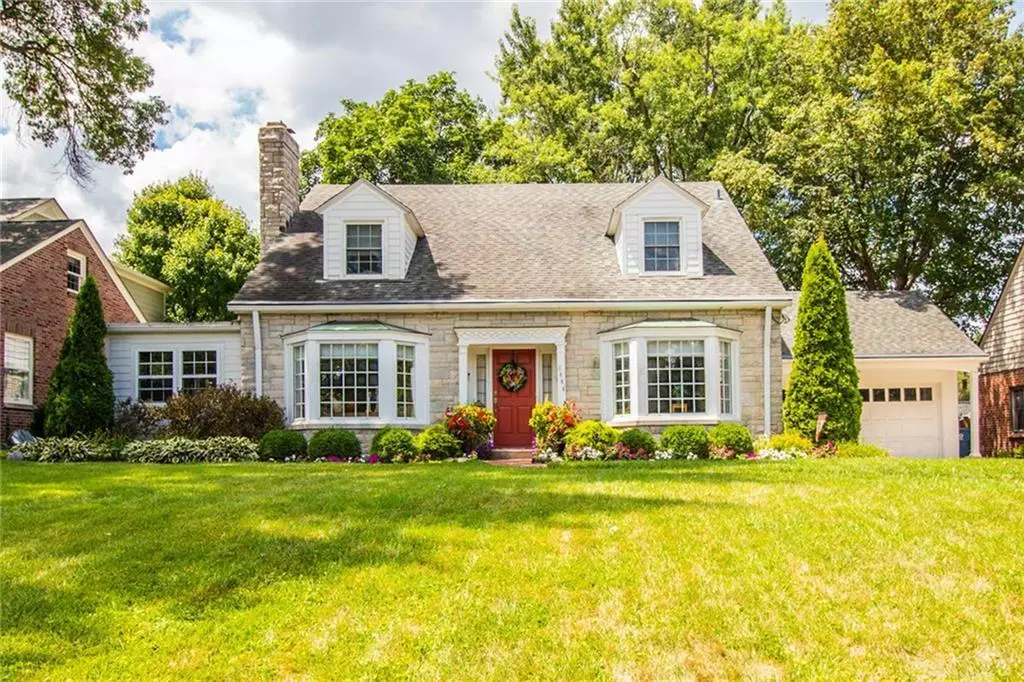$485,000
$499,999
3.0%For more information regarding the value of a property, please contact us for a free consultation.
5444 N Illinois ST Indianapolis, IN 46208
3 Beds
3 Baths
3,702 SqFt
Key Details
Sold Price $485,000
Property Type Single Family Home
Sub Type Single Family Residence
Listing Status Sold
Purchase Type For Sale
Square Footage 3,702 sqft
Price per Sqft $131
Subdivision North Butler Terrace
MLS Listing ID 21659031
Sold Date 02/04/20
Bedrooms 3
Full Baths 3
Year Built 1939
Tax Year 2019
Lot Size 10,497 Sqft
Acres 0.241
Property Description
Charm and elegance can be found around every corner in this delightful 3 bedroom, 3 full bath home located in the coveted Butler-Tarrkington area! Welcoming floor plan boasts formal living room with wood burning fireplace while the kitchen has stainless appliances with farm sink and opens up to large breakfast nook that could also be used as a separate family room. 3 nicely sized bedrooms, two of which are master bedrooms, and 1 updated full bath complete upstairs living. Lower level offers rec room with 2nd fireplace, laundry room with amazing storage space and full bath. Enjoy the changing of the seasons from the sun room or dine alfresco style with family and friends on the open patio overlooking lush, fully fenced backyard! A must see!
Location
State IN
County Marion
Rooms
Basement Finished, Daylight/Lookout Windows
Kitchen Breakfast Bar, Kitchen Updated, Pantry
Interior
Interior Features Attic Access, Attic Pull Down Stairs, Walk-in Closet(s), Hardwood Floors, Screens Complete, Storms Complete
Heating Dual
Cooling Central Air
Fireplaces Number 2
Fireplaces Type Living Room, Recreation Room, Woodburning Fireplce
Equipment Network Ready, Security Alarm Monitored, Security Alarm Paid, Smoke Detector, Water-Softener Owned
Fireplace Y
Appliance Dishwasher, Dryer, Disposal, Microwave, Gas Oven, Convection Oven, Refrigerator, Washer
Exterior
Exterior Feature Driveway Concrete, Fence Full Rear, Fence Privacy, Irrigation System
Garage Attached
Garage Spaces 2.0
Building
Lot Description Sidewalks, Street Lights, Not In Subdivision, Tree Mature
Story Two
Foundation Block, Concrete Perimeter
Sewer Sewer Connected
Water Public
Architectural Style CapeCod, TraditonalAmerican
Structure Type Stone
New Construction false
Others
Ownership NoAssoc
Read Less
Want to know what your home might be worth? Contact us for a FREE valuation!

Our team is ready to help you sell your home for the highest possible price ASAP

© 2024 Listings courtesy of MIBOR as distributed by MLS GRID. All Rights Reserved.






