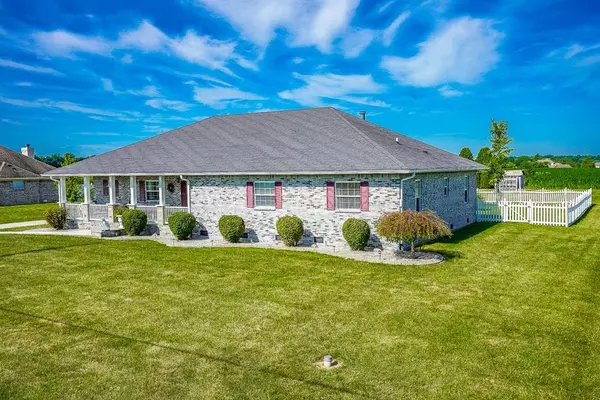$360,000
$374,900
4.0%For more information regarding the value of a property, please contact us for a free consultation.
10039 N 600 W Fountaintown, IN 46130
3 Beds
3 Baths
2,970 SqFt
Key Details
Sold Price $360,000
Property Type Single Family Home
Sub Type Single Family Residence
Listing Status Sold
Purchase Type For Sale
Square Footage 2,970 sqft
Price per Sqft $121
Subdivision No Subdivision
MLS Listing ID 21659765
Sold Date 11/01/19
Bedrooms 3
Full Baths 2
Half Baths 1
Year Built 2003
Tax Year 2018
Lot Size 0.990 Acres
Acres 0.99
Property Description
Welcome to your nearly 3,000sqft, all brick ranch, boasting a ridiculously sweet shop, and its 3+ car garage, perfect for the car enthusiast, or whatever your hobbies may be! For your entertaining needs, you'll enjoy a Trex deck, with hot tub and bar, green house, massive utility shed, stamped concrete landscape borders and sidewalk, vinyl fencing and concrete drive! Inside, you'll enjoy granite counters, split floor plan, master suite, wood burning fireplace, formal dining room and huge office, or possible 4th bedroom, along with a Bonus / Family room just off the kitchen! Country living, yet with high-speed internet, great schools and close to everything, certainly won't last long! -Be sure to check the virtual and Updates Supplement!!
Location
State IN
County Shelby
Rooms
Kitchen Breakfast Bar, Center Island, Pantry WalkIn
Interior
Interior Features Raised Ceiling(s), Walk-in Closet(s), Hardwood Floors, Skylight(s), Windows Thermal, Wood Work Painted
Heating Forced Air, Heat Pump
Cooling Central Air, Ceiling Fan(s)
Fireplaces Number 1
Fireplaces Type Living Room, Masonry, Woodburning Fireplce
Equipment Hot Tub, Multiple Phone Lines, Smoke Detector, Sump Pump, Programmable Thermostat, Water-Softener Owned
Fireplace Y
Appliance Electric Cooktop, Dishwasher, Dryer, Disposal, Electric Oven, Oven, Refrigerator, Washer
Exterior
Exterior Feature Barn Storage, Driveway Concrete, Fence Full Rear, Out Building With Utilities
Garage Attached, Multiple Garages
Garage Spaces 4.0
Building
Lot Description Rural No Subdivision
Story One
Foundation Block
Sewer Septic Tank
Water Well
Architectural Style Ranch
Structure Type Brick
New Construction false
Others
Ownership NoAssoc
Read Less
Want to know what your home might be worth? Contact us for a FREE valuation!

Our team is ready to help you sell your home for the highest possible price ASAP

© 2024 Listings courtesy of MIBOR as distributed by MLS GRID. All Rights Reserved.






