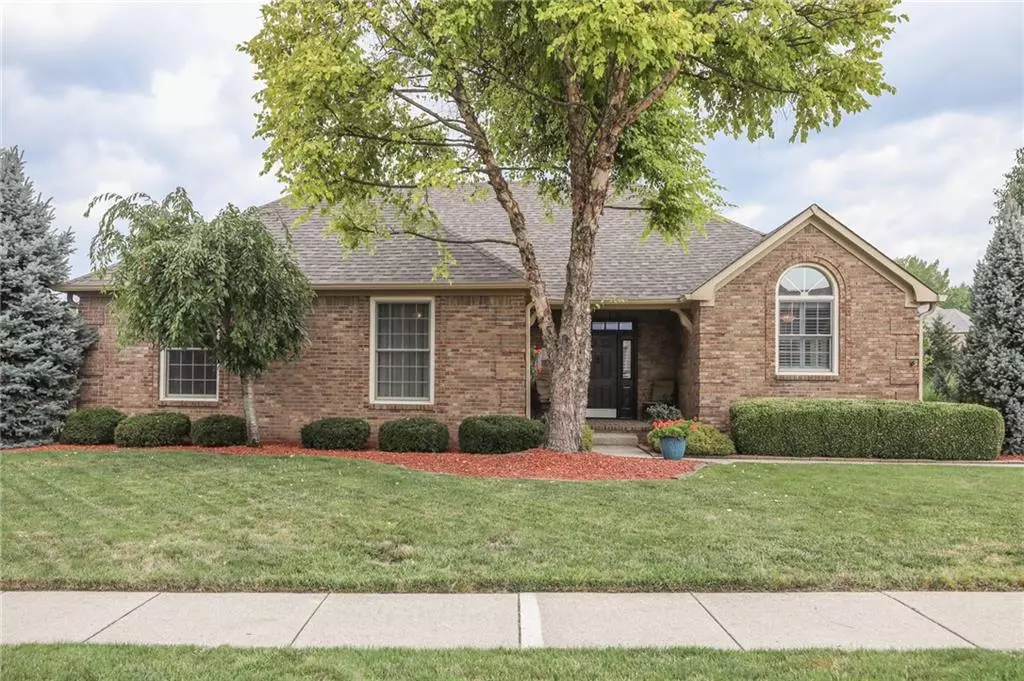$289,900
$289,900
For more information regarding the value of a property, please contact us for a free consultation.
8967 CLASSIC VIEW DR Indianapolis, IN 46217
3 Beds
3 Baths
2,276 SqFt
Key Details
Sold Price $289,900
Property Type Single Family Home
Sub Type Single Family Residence
Listing Status Sold
Purchase Type For Sale
Square Footage 2,276 sqft
Price per Sqft $127
Subdivision Classic View Estates
MLS Listing ID 21659806
Sold Date 09/19/19
Bedrooms 3
Full Baths 2
Half Baths 1
HOA Fees $16/ann
Year Built 1993
Tax Year 2018
Lot Size 0.321 Acres
Acres 0.321
Property Description
CLASSIC VIEW ESTATES- 3 Bedroom, 2.5 Bathroom All Brick Ranch on a Quiet Street in Perry Township. Open Floor Plan w/Plantation Shutters & 9ft Ceilings Throughout. Remodeled Kitchen & Bkfst Rm w/Tile Back-splash, Cathedral Ceilings, SS Appliances, Nichols Shaker Cabinets & Stile Stone Counter-tops. Master Bedroom Features Remodeled Master Bath w/ Double Head Shower, Dual Sinks, Jacuzzi Tub & Marble Throughout. Bronze Oil Rubbed Hardware. Wrought Iron, Fully Fenced Rear Yard. Royal Spa Hot Tub Included. Alarm System. Replacement Renewal Andersen Windows Throughout. Attic Pull-down Stairs w/ Floored Attic. Newer Heat Pump & Furnace w/ Warranty. Backyard Retreat w/ Running Landscape Waterfall. Brand New Trex Deck (2019). New Roof (2019).
Location
State IN
County Marion
Rooms
Kitchen Kitchen Eat In, Kitchen Updated, Pantry
Interior
Interior Features Attic Pull Down Stairs, Cathedral Ceiling(s), Raised Ceiling(s), Hardwood Floors, Wood Work Painted
Heating Heat Pump
Cooling Central Air, Ceiling Fan(s)
Fireplaces Number 1
Fireplaces Type Gas Log, Great Room
Equipment Hot Tub, Security Alarm Paid, Smoke Detector, Water-Softener Owned
Fireplace Y
Appliance Dishwasher, Disposal, MicroHood, Electric Oven, Refrigerator
Exterior
Exterior Feature Driveway Concrete, Fence Full Rear, Irrigation System, Water Feature Fountain
Garage Attached
Garage Spaces 2.0
Building
Lot Description Tree Mature
Story One
Foundation Crawl Space
Sewer Sewer Connected
Water Public
Architectural Style Ranch
Structure Type Brick
New Construction false
Others
HOA Fee Include Association Home Owners,Insurance,Maintenance
Ownership MandatoryFee
Read Less
Want to know what your home might be worth? Contact us for a FREE valuation!

Our team is ready to help you sell your home for the highest possible price ASAP

© 2024 Listings courtesy of MIBOR as distributed by MLS GRID. All Rights Reserved.






