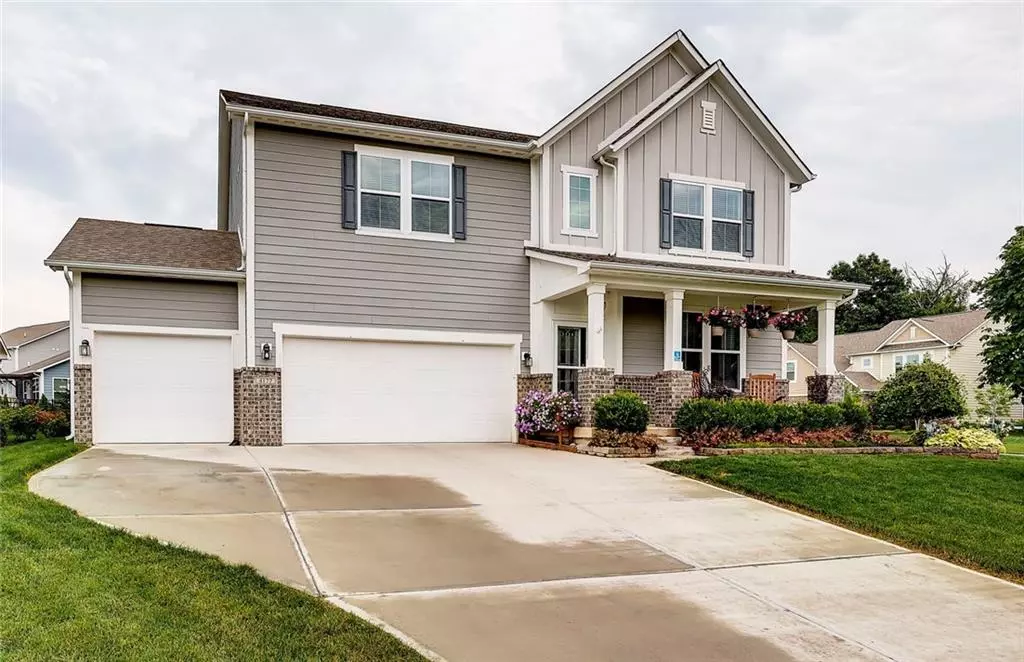$308,000
$312,500
1.4%For more information regarding the value of a property, please contact us for a free consultation.
4177 Parliament WAY Avon, IN 46123
4 Beds
3 Baths
4,505 SqFt
Key Details
Sold Price $308,000
Property Type Single Family Home
Sub Type Single Family Residence
Listing Status Sold
Purchase Type For Sale
Square Footage 4,505 sqft
Price per Sqft $68
Subdivision The Parks At Prestwick
MLS Listing ID 21660670
Sold Date 02/04/20
Bedrooms 4
Full Baths 2
Half Baths 1
HOA Fees $20
Year Built 2015
Tax Year 2018
Lot Size 0.286 Acres
Acres 0.286
Property Description
Welcome home to the Parks at Prestwick! This 4BR 2.5BA home features custom details starting w/your chef's kitchen w/granite, double oven, cook-top, pantry, & 42" cabinets. The main floor also includes a large family rm, mud rm, formal dining, & home office. Serve guests on your newly stained deck or relax around the fire pit on the large patio. The master suite is an oasis w/a garden tub, comfort height dual vanity, & walk-in closet. The upstairs is complete w/loft, laundry rm, hall bath w/separate vanity area, & 3 more bedrooms. There is more for you to imagine with your full unfinished basement. Insulation & plumbing rough-ins & 2 windows (1 egress) are already in place. Appliances stay. Your new home awaits! Available for quick close.
Location
State IN
County Hendricks
Rooms
Basement Full, Roughed In, Unfinished, Egress Window(s)
Kitchen Breakfast Bar, Center Island, Pantry
Interior
Interior Features Attic Access, Walk-in Closet(s)
Heating Forced Air
Cooling Central Air, Ceiling Fan(s)
Equipment Sump Pump, Water-Softener Owned
Fireplace Y
Appliance Electric Cooktop, Dishwasher, Dryer, Disposal, MicroHood, Oven, Double Oven, Refrigerator, Washer
Exterior
Exterior Feature Driveway Concrete, Pool Community
Garage Attached
Garage Spaces 3.0
Building
Lot Description Corner, Sidewalks
Story Two
Foundation Concrete Perimeter, Full
Sewer Sewer Connected
Water Public
Architectural Style TraditonalAmerican
Structure Type Brick,Wood Siding
New Construction false
Others
HOA Fee Include Association Home Owners,Entrance Common,ParkPlayground,Pool,Snow Removal
Ownership MandatoryFee
Read Less
Want to know what your home might be worth? Contact us for a FREE valuation!

Our team is ready to help you sell your home for the highest possible price ASAP

© 2024 Listings courtesy of MIBOR as distributed by MLS GRID. All Rights Reserved.






