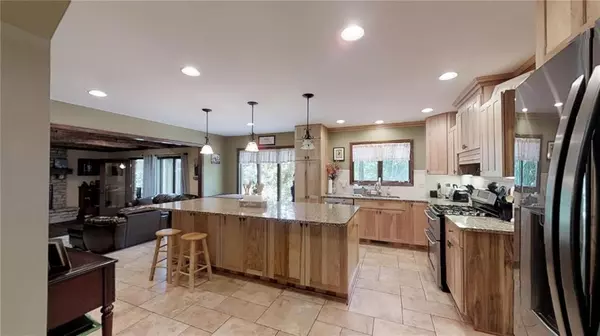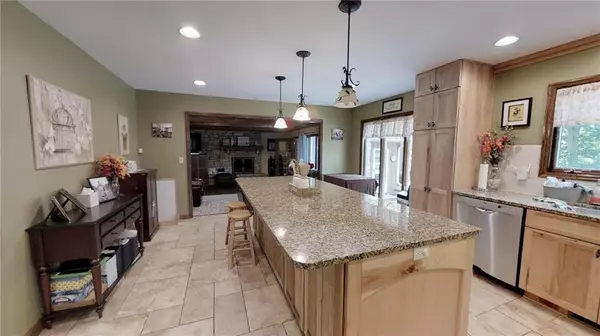$355,000
$369,900
4.0%For more information regarding the value of a property, please contact us for a free consultation.
1123 County Line RD Batesville, IN 47006
5 Beds
5 Baths
4,172 SqFt
Key Details
Sold Price $355,000
Property Type Single Family Home
Sub Type Single Family Residence
Listing Status Sold
Purchase Type For Sale
Square Footage 4,172 sqft
Price per Sqft $85
Subdivision No Subdivision
MLS Listing ID 21662145
Sold Date 11/22/19
Bedrooms 5
Full Baths 3
Half Baths 2
Year Built 1974
Tax Year 2018
Lot Size 1.530 Acres
Acres 1.53
Property Description
This 2,931 sq. ft. home has a little bit of everything! 1.53 wooded acres of privacy . . . it's hard to believe the home is in town! Stunning kitchen is accented by granite countertops, beautiful ceramic tile floors, stainless appliances & butler's pantry. A character-filled family room embraces you w/wood beamed ceiling, hrdwd flrs and a stone FP. The bay window encourages daylight to fill the living rm. The three-seasons rm is bright and airy plus enables you to feel like nature is all around you. Much time can be enjoyed in the finished lower level that is arranged w/a sunken bar, masonry FP & rec. room. Enjoy the outdoors relaxing on the new patio w/lanai & fire pit. There is a two-car attached garage. Home is in the Batesville Schools.
Location
State IN
County Ripley
Rooms
Basement Finished, Walk Out
Kitchen Breakfast Bar
Interior
Interior Features Wet Bar, Wood Work Stained
Heating Dual, Forced Air, Heat Pump
Cooling Central Air
Fireplaces Number 2
Fireplaces Type Basement, Family Room
Equipment Gas Grill, WetBar
Fireplace Y
Appliance Dishwasher, Disposal, Microwave, Gas Oven, Refrigerator
Exterior
Exterior Feature Driveway Asphalt, Fire Pit, Playground, Storage
Garage Attached
Garage Spaces 2.0
Building
Lot Description Tree Mature
Story Two
Foundation Concrete Perimeter
Sewer Sewer Connected
Water Public
Architectural Style TraditonalAmerican
Structure Type Cedar,Stone
New Construction false
Others
Ownership NoAssoc
Read Less
Want to know what your home might be worth? Contact us for a FREE valuation!

Our team is ready to help you sell your home for the highest possible price ASAP

© 2024 Listings courtesy of MIBOR as distributed by MLS GRID. All Rights Reserved.






