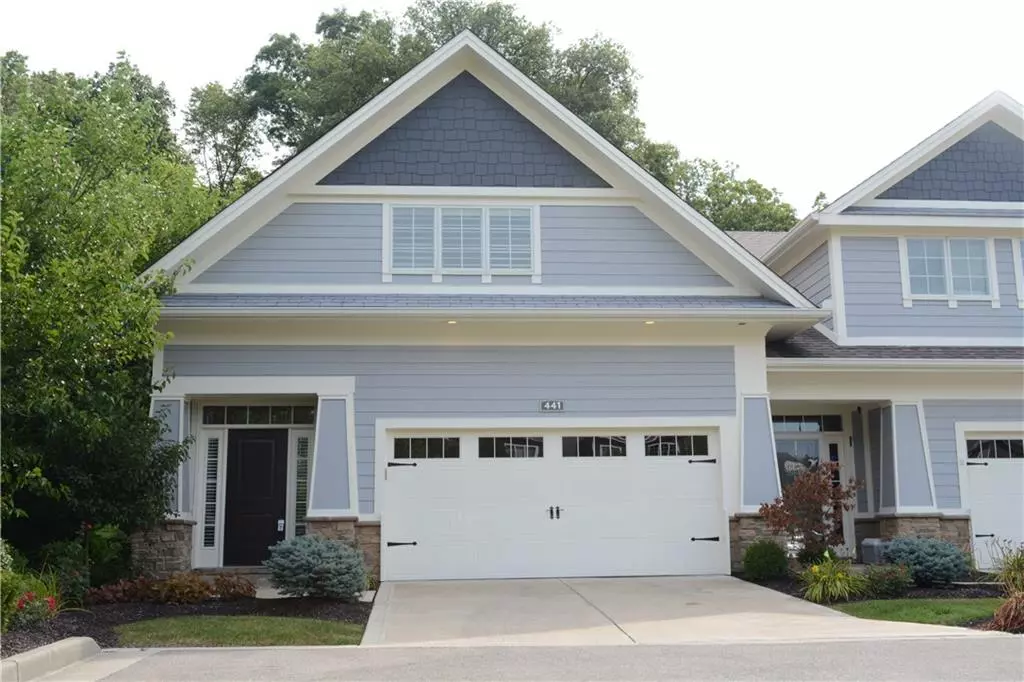$406,000
$410,000
1.0%For more information regarding the value of a property, please contact us for a free consultation.
441 Firefly LN Carmel, IN 46032
2 Beds
3 Baths
2,585 SqFt
Key Details
Sold Price $406,000
Property Type Condo
Sub Type Condominium
Listing Status Sold
Purchase Type For Sale
Square Footage 2,585 sqft
Price per Sqft $157
Subdivision Cottages At Carmel
MLS Listing ID 21660825
Sold Date 10/21/19
Bedrooms 2
Full Baths 2
Half Baths 1
HOA Fees $210/mo
Year Built 2013
Tax Year 2019
Lot Size 4,791 Sqft
Acres 0.11
Property Description
SPACIOUS & IMMACULATE CONDO W/ MANY CUSTOM FEATURES! LARGE GREAT RM W/ 10' CEILINGS, RICH HARDWOODS, CROWN MOLDING & COZY FIREPLACE! GOURMET EAT-IN KITCHEN W/ WHITE CABINETS, GRANITE COUNTERS/BACKSPLASH, CENTER ISLE, UNDER CABINET LIGHTING+TOP NOTCH STAINLESS STEEL APPLIANCES! SUN ROOM! MASTER SUITE W/ SITTING RM, VAULTED CEILING, BUILT IN BOOK SHELVES, JETTED TUB, & WALK-IN CLOSET! CUSTOM LIGHT FIXTURES & PLEASING PAINT COLORS! PRIVATE DECK THAT OVERLOOKS WOODS! END UNIT WHICH MAKES FOR PEACE AND QUIET! EXTERIOR FRESHLY PAINTED! 2 CAR FINISHED GARAGE WITH WALL OF STORAGE CABINETS! A SHORT WALK TO SHOPPING, DINING, NIGHT SPOTS, MONON TRAIL, PARKS & DOWNTOWN CARMEL! ARE YOU A PICKY BUYER LOOKING FOR QUALITY? THIS IS A MUST SEE FOR YOU!
Location
State IN
County Hamilton
Rooms
Kitchen Breakfast Bar, Kitchen Updated, Pantry WalkIn
Interior
Interior Features Walk-in Closet(s), Hardwood Floors, Windows Vinyl
Heating Forced Air
Cooling Central Air, Ceiling Fan(s)
Fireplaces Number 1
Fireplaces Type Gas Log, Great Room
Equipment Smoke Detector, Water-Softener Owned
Fireplace Y
Appliance Dishwasher, Disposal, MicroHood, Microwave, Gas Oven
Exterior
Exterior Feature Driveway Concrete
Garage Attached
Garage Spaces 2.0
Building
Lot Description Street Lights, Trees Small
Story Two
Foundation Slab
Sewer Sewer Connected
Water Public
Architectural Style Arts&Crafts/Craftsman, TraditonalAmerican
Structure Type Wood Siding,Stone
New Construction false
Others
HOA Fee Include Entrance Common,Insurance,Insurance,Lawncare,Maintenance Grounds,Maintenance Structure,Snow Removal
Ownership Other/SeeRemarks
Read Less
Want to know what your home might be worth? Contact us for a FREE valuation!

Our team is ready to help you sell your home for the highest possible price ASAP

© 2024 Listings courtesy of MIBOR as distributed by MLS GRID. All Rights Reserved.






