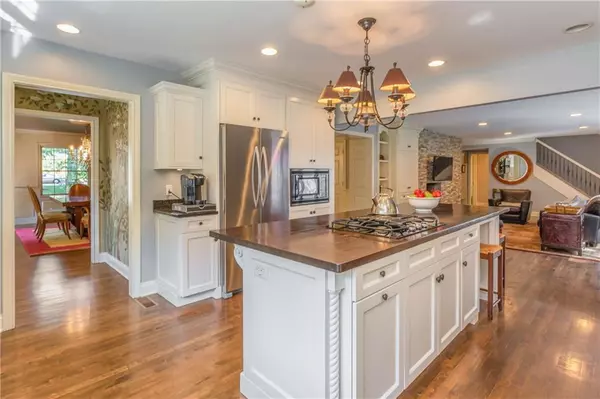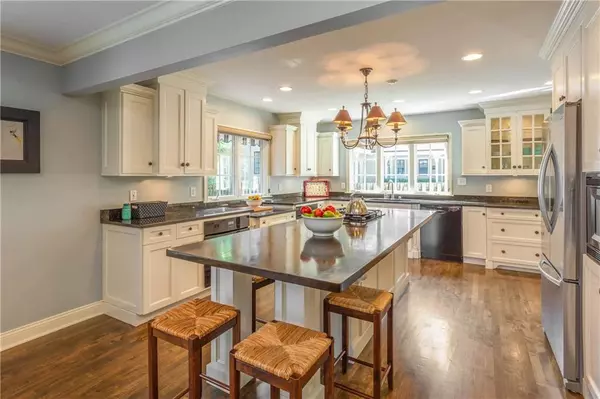$855,000
$899,900
5.0%For more information regarding the value of a property, please contact us for a free consultation.
4343 N WASHINGTON BLVD Indianapolis, IN 46205
4 Beds
4 Baths
4,260 SqFt
Key Details
Sold Price $855,000
Property Type Single Family Home
Sub Type Single Family Residence
Listing Status Sold
Purchase Type For Sale
Square Footage 4,260 sqft
Price per Sqft $200
Subdivision Hannamans
MLS Listing ID 21659994
Sold Date 12/18/19
Bedrooms 4
Full Baths 3
Half Baths 1
Year Built 1951
Tax Year 2018
Lot Size 0.567 Acres
Acres 0.5675
Property Description
Beautiful MK home boasts open layout and flow. The large foyer provides access to the formal dining and living rooms. A spacious and bright kitchen features granite counter tops, butcher block island, Butler's Pantry and custom cabinets. It overlooks an expansive family room with a natural stone fireplace facade. Within steps, one can access the immense back patio and enjoy the solitude of a landscaped 1/2 acre lot. A few steps further, an inviting pool and large stone deck awaits. With 4 BDR, 3.5 BA, this home provides plenty of space! The finished basement adds a media, teen hang-out, or playroom. Walk-in attic space provides ample storage. Located in a premier area, one must see this home to fully comprehend all that it offers!
Location
State IN
County Marion
Rooms
Basement Finished, Full
Kitchen Breakfast Bar, Kitchen Eat In, Kitchen Updated
Interior
Interior Features Attic Access, Walk-in Closet(s), Hardwood Floors, Screens Complete, Windows Thermal, Wood Work Painted
Heating Forced Air
Cooling Central Air
Fireplaces Number 2
Fireplaces Type Family Room, Living Room, Woodburning Fireplce
Equipment Radon System, Security Alarm Paid, Smoke Detector, Sump Pump, Programmable Thermostat, Water-Softener Owned
Fireplace Y
Appliance Gas Cooktop, Dishwasher, Down Draft, Dryer, Disposal, Kit Exhaust, Microwave, Electric Oven, Refrigerator, Washer
Exterior
Exterior Feature Driveway Asphalt, Fence Full Rear, In Ground Pool, Irrigation System
Garage Attached
Garage Spaces 2.0
Building
Lot Description Sidewalks, Storm Sewer, Street Lights, Tree Mature
Story One and One Half
Foundation Block, Partial
Sewer Sewer Connected
Water Public
Architectural Style CapeCod
Structure Type Cedar,Shingle/Shake
New Construction false
Others
Ownership NoAssoc
Read Less
Want to know what your home might be worth? Contact us for a FREE valuation!

Our team is ready to help you sell your home for the highest possible price ASAP

© 2024 Listings courtesy of MIBOR as distributed by MLS GRID. All Rights Reserved.






