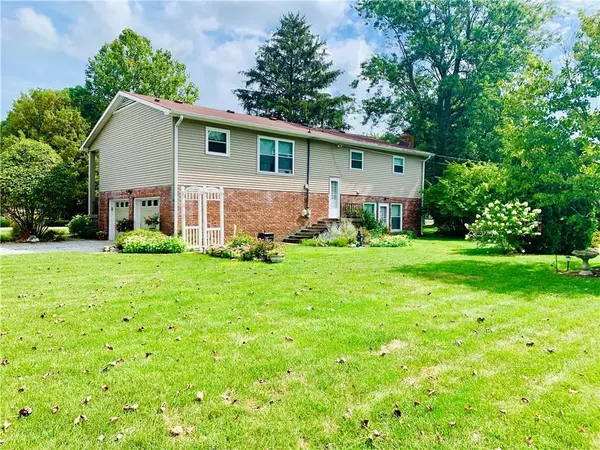$155,000
$169,900
8.8%For more information regarding the value of a property, please contact us for a free consultation.
2806 S Rosewood DR Shelbyville, IN 46176
5 Beds
3 Baths
1,878 SqFt
Key Details
Sold Price $155,000
Property Type Single Family Home
Sub Type Single Family Residence
Listing Status Sold
Purchase Type For Sale
Square Footage 1,878 sqft
Price per Sqft $82
Subdivision Long Acres
MLS Listing ID 21663977
Sold Date 11/29/19
Bedrooms 5
Full Baths 2
Half Baths 1
Year Built 1962
Tax Year 2018
Lot Size 0.660 Acres
Acres 0.66
Property Description
A wonderful Bi-level 5 Bedroom 2.5 bath home on over a half acre tucked back n the Long Acres neighborhood just on the outskirts of town. The majestic front porch demands your attention from the road. Once inside enjoy the large eat-in kitchen with a double built-in oven and built-in range top with its own hood. SS Refrigerator and Microwave also included. There's 1 large living room on each level with a wood burning stove located on the main level. The newly carpeted master bed is on the upper level with its own private full bath. 2 bedrooms and another full bath accommodate the master and kitchen on the upper level. The main level includes 2 more bdrms and the .5 bath. Price improvement to accommodate updating and HVAC.
Location
State IN
County Shelby
Rooms
Kitchen Kitchen Eat In, Kitchen Some Updates
Interior
Interior Features Attic Access, Window Metal, Windows Vinyl
Heating Baseboard, Radiant Ceiling, Wood Stove
Cooling Ceiling Fan(s), Other
Fireplaces Number 1
Fireplaces Type Free Standing, Woodburning Fireplce
Equipment Smoke Detector, Water-Softener Owned
Fireplace Y
Appliance Electric Cooktop, Oven, Double Oven, Refrigerator
Exterior
Exterior Feature Barn Mini, Driveway Gravel
Garage Attached
Garage Spaces 2.0
Building
Lot Description Corner, Street Lights, Tree Mature
Story Two
Foundation Slab
Sewer Septic Tank
Water Well
Architectural Style Multi-Level, TraditonalAmerican
Structure Type Vinyl With Brick
New Construction false
Others
Ownership NoAssoc
Read Less
Want to know what your home might be worth? Contact us for a FREE valuation!

Our team is ready to help you sell your home for the highest possible price ASAP

© 2024 Listings courtesy of MIBOR as distributed by MLS GRID. All Rights Reserved.






