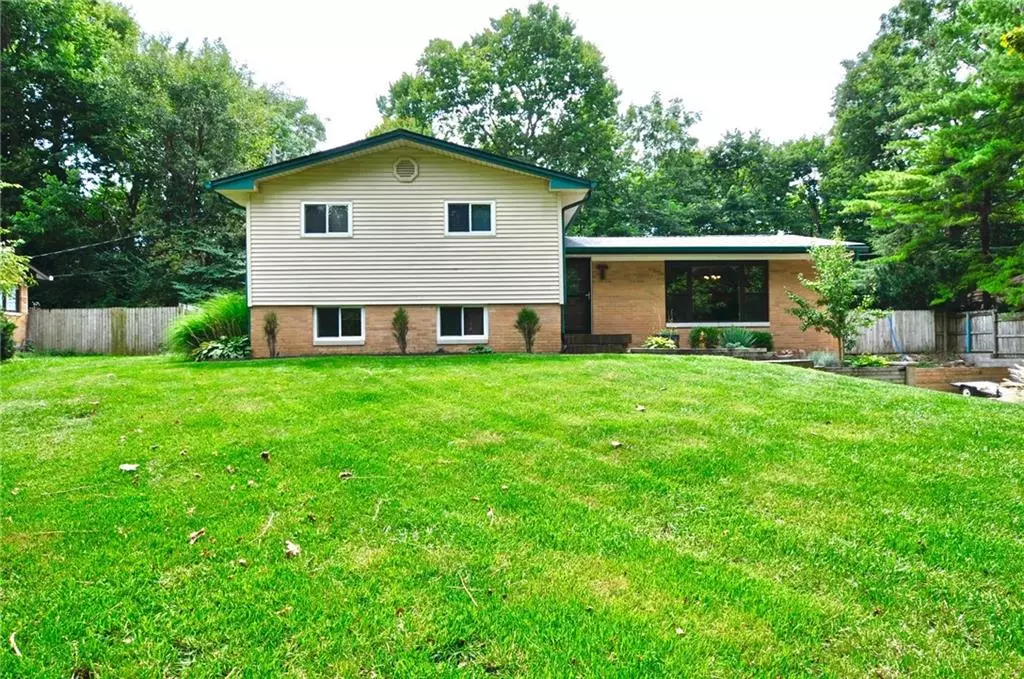$254,900
$249,900
2.0%For more information regarding the value of a property, please contact us for a free consultation.
3205 BYRD DR Indianapolis, IN 46227
3 Beds
3 Baths
2,332 SqFt
Key Details
Sold Price $254,900
Property Type Single Family Home
Sub Type Single Family Residence
Listing Status Sold
Purchase Type For Sale
Square Footage 2,332 sqft
Price per Sqft $109
Subdivision Lindbergh Highlands
MLS Listing ID 21665226
Sold Date 10/21/19
Bedrooms 3
Full Baths 3
Year Built 1956
Tax Year 2018
Lot Size 0.849 Acres
Acres 0.849
Property Description
SELLER HAS MADE THIS HOME BREATH-TAKING!!! ONE NOT ABLE TO SEE HOUSE FROM BYRD DR BECAUSE OF WOODED AREA BETWEEN. BE FREE TO DRIVE DOWN DRIVEWAY TO SEE THIS GORGEOUS HOME. PRIVACY FENCED BACKYARD W/TOTAL PRIVACY, IN GROUND POOL & WOOD DECK, MORE! LARGE LIVING RM W/UNBELIEVABLE VAULTED WOOD CEILING, PICTURE WINDOW W/GREAT VIEW, & TILE FLOORING. BREAKFAST NOOK W/VIEW TOO. MBR SUITE HAS BIG WALK-IN CLOSET, NEW GORGEOUS BATH (MOST WILL BE FIN BEFORE CLOSING AS TIME PERMITS), & VAULTED CEILING. LOWER LEVEL FAMILY RM IS LARGE W/WALK OUT DOOR TO POOL & YD. LAUNDRY RM & BRAND NEW FULL BATH ON LOWER LEVEL TOO! 2 CAR GAR IS FIN. BIG FRONT YD AND LOTS OF PARKING FOR FAM & FRIENDS. GOTTA SEE THIS BREATH-TAKING HOME TO BELIEVE IT!!
Location
State IN
County Marion
Rooms
Basement Finished, Walk Out
Kitchen Kitchen Updated, Pantry
Interior
Interior Features Attic Access, Cathedral Ceiling(s), Vaulted Ceiling(s), Windows Thermal, Windows Vinyl
Heating Forced Air
Cooling Central Air, Ceiling Fan(s)
Fireplaces Number 1
Fireplaces Type Family Room, Other
Equipment Smoke Detector, Water-Softener Owned
Fireplace Y
Appliance Dishwasher, Disposal, Microwave, Electric Oven, Refrigerator
Exterior
Exterior Feature Driveway Concrete, Driveway Gravel, Fence Full Rear, Fence Privacy, In Ground Pool
Garage Attached, Built-In
Garage Spaces 2.0
Building
Lot Description Creek On Property, Tree Mature, Wooded, See Remarks
Story Multi/Split
Foundation Block, Slab
Sewer Septic Tank
Water Well
Architectural Style Multi-Level, TraditonalAmerican
Structure Type Brick,Vinyl Siding
New Construction false
Others
Ownership NoAssoc
Read Less
Want to know what your home might be worth? Contact us for a FREE valuation!

Our team is ready to help you sell your home for the highest possible price ASAP

© 2024 Listings courtesy of MIBOR as distributed by MLS GRID. All Rights Reserved.






