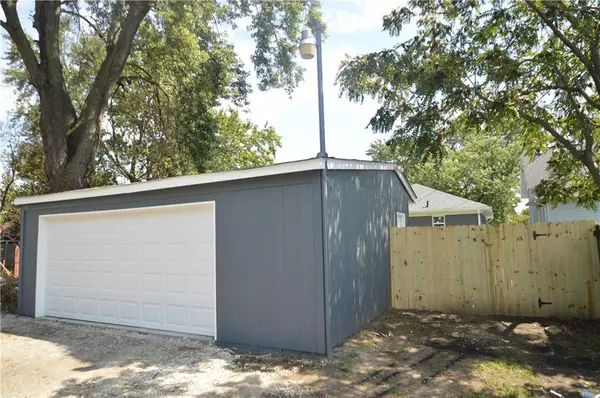$146,000
$149,900
2.6%For more information regarding the value of a property, please contact us for a free consultation.
1624 Dawson ST Indianapolis, IN 46203
2 Beds
1 Bath
1,715 SqFt
Key Details
Sold Price $146,000
Property Type Single Family Home
Sub Type Single Family Residence
Listing Status Sold
Purchase Type For Sale
Square Footage 1,715 sqft
Price per Sqft $85
Subdivision Hillcrest Add
MLS Listing ID 21665786
Sold Date 11/22/19
Bedrooms 2
Full Baths 1
Year Built 1952
Tax Year 2018
Lot Size 5,706 Sqft
Acres 0.131
Property Description
PRICED TO SELL!!!!!!!!!!! SE FOUNTAIN SQUARE (ALLIANCE)! ADORABLE COMPLETELY REMODELED BUNGALOW UPDATED TOP TO BOTTOM & INSIDE-OUT. TOO MANY UPDATES TO MENTION. ATTRACTIVE FENCED-IN FRONT YARD AS WELL AS PRIVACY FENCED BACKYARD. NEW SIDEWALK FROM SIDE DOOR TO THE HUGE OVERSIZED 2 1/2 CAR DETACHED GARAGE W/ EXTRA PARKING SPOT FOR GUEST IN ALLEY PLUS ADDITIONAL STREET PARKING OUT FRONT. NEW EXTERIOR PAINT, DIMENSIONAL ROOF ON HOME & GARAGE, NEW WINDOWS, LAMINATE FLOORING, DRYWALL, KITCHEN CABINETS W/CROWN MOLDING, QUARTZ COUNTERTOPS, CENTER ISLAND W/ DRY-STACK TILE BACKING, STAINLESS APPLIANCES, CUSTOM RAINFALL TILE SHOWER, TILE FLOORING IN BATH, BARN DOORS IN BOTH BEDROOMS, PARTIALLY FINISHED BASEMENT, NEW FURNACE, ELECTRIC, & WATER HEATER!!
Location
State IN
County Marion
Rooms
Basement Partial, Daylight/Lookout Windows
Kitchen Breakfast Bar, Center Island, Kitchen Updated
Interior
Interior Features Attic Access, Walk-in Closet(s), Screens Complete, Windows Thermal, Windows Vinyl, Wood Work Painted
Heating Forced Air
Cooling Central Air
Equipment Smoke Detector
Fireplace Y
Appliance Dishwasher, Disposal, MicroHood, Gas Oven
Exterior
Exterior Feature Driveway Gravel, Fence Complete, Fence Full Rear, Fence Privacy
Garage Detached
Garage Spaces 2.0
Building
Lot Description Sidewalks
Story One
Foundation Block
Sewer Sewer Connected
Water Public
Architectural Style Bungalow/Shotgun
Structure Type Brick
New Construction false
Others
Ownership NoAssoc
Read Less
Want to know what your home might be worth? Contact us for a FREE valuation!

Our team is ready to help you sell your home for the highest possible price ASAP

© 2024 Listings courtesy of MIBOR as distributed by MLS GRID. All Rights Reserved.






