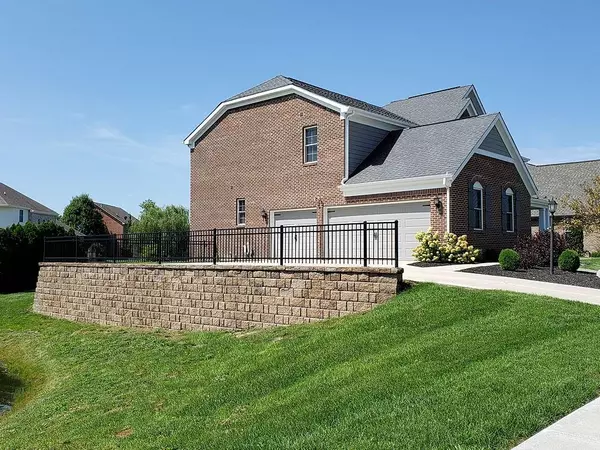$412,000
$424,900
3.0%For more information regarding the value of a property, please contact us for a free consultation.
360 Morningside DR Brownsburg, IN 46112
4 Beds
3 Baths
4,497 SqFt
Key Details
Sold Price $412,000
Property Type Single Family Home
Sub Type Single Family Residence
Listing Status Sold
Purchase Type For Sale
Square Footage 4,497 sqft
Price per Sqft $91
Subdivision Northridge
MLS Listing ID 21664655
Sold Date 01/10/20
Bedrooms 4
Full Baths 2
Half Baths 1
HOA Fees $31/ann
Year Built 2016
Tax Year 2018
Lot Size 0.380 Acres
Acres 0.38
Property Description
Absolutely stunning 4 bdrm brick home boasts quality throughout w/loads of high end upgrades & captivating curb appeal! Amenities include: Large great rm w/soaring cath ceiling & gas fireplc. Custom gourmet kitchen offers 42" cabinetry, granite counter tops, tile back splash & center isle. Formal dining rm is ready for the family. Den w/French doors. Oversized master bdrm suite w/tray ceiling & large walk in closet. Huge master bath w/96” dbl vanity sinks, grdn tub and 42”x 60” walk in tile shower! Custom Zinga blinds. Ceiling fans in all bdrms! ADT security system. Irrigation system. Custom landscape curbing & exterior lighting, 3 car finished garage! Enjoy the rear deck with scenic view of the pond! This fine home will steal your heart!
Location
State IN
County Hendricks
Rooms
Basement Unfinished
Interior
Interior Features Cathedral Ceiling(s), Raised Ceiling(s), Tray Ceiling(s), Windows Thermal, Wood Work Painted
Heating Forced Air
Cooling Central Air, Ceiling Fan(s)
Fireplaces Number 1
Fireplaces Type Gas Log, Great Room
Equipment Smoke Detector, Sump Pump, Water-Softener Owned
Fireplace Y
Appliance Dishwasher, Disposal, MicroHood, Microwave, Gas Oven
Exterior
Exterior Feature Driveway Concrete
Garage Attached
Garage Spaces 3.0
Building
Lot Description Pond, Sidewalks, Street Lights
Story Two
Foundation Concrete Perimeter
Sewer Sewer Connected
Water Public
Architectural Style TraditonalAmerican
Structure Type Brick
New Construction false
Others
HOA Fee Include Entrance Common,Insurance,Maintenance
Ownership MandatoryFee
Read Less
Want to know what your home might be worth? Contact us for a FREE valuation!

Our team is ready to help you sell your home for the highest possible price ASAP

© 2024 Listings courtesy of MIBOR as distributed by MLS GRID. All Rights Reserved.






