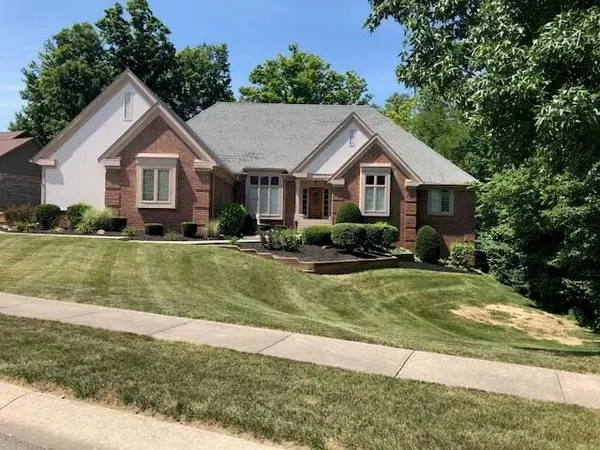$540,000
$575,000
6.1%For more information regarding the value of a property, please contact us for a free consultation.
8244 Twin Pointe CIR Indianapolis, IN 46236
4 Beds
4 Baths
4,408 SqFt
Key Details
Sold Price $540,000
Property Type Single Family Home
Sub Type Single Family Residence
Listing Status Sold
Purchase Type For Sale
Square Footage 4,408 sqft
Price per Sqft $122
Subdivision Feather Cove
MLS Listing ID 21665441
Sold Date 07/28/20
Bedrooms 4
Full Baths 3
Half Baths 1
HOA Fees $43/ann
HOA Y/N Yes
Year Built 1988
Tax Year 2018
Lot Size 0.670 Acres
Acres 0.67
Property Description
Just Reduced! Picturesque views abound! Home is on the water & has a deeded boat dock on Geist! Main level has dual fireplace (kitchen & great room), all hardwoods, updated gorgeous gourmet kitchen w/granite, walk-out on deck from kitchen; master on main has updated bath with free-standing tub & new granite countertops; raised ceilings in several rooms; 1 more BR & bath on main + library (office) or 3rd BR; Lower level (shown as basement on BLC) has a second master (20x16), huge additional BR; LL could be a second living unit with wet bar -perfect for in-law quarters; LL has a fireplace and walkout to patio area in back; 3 car side load garage w/lots of storage; dock recently drudged for easy access with boat
Location
State IN
County Marion
Rooms
Basement Full, Walk Out, Sump Pump
Main Level Bedrooms 2
Kitchen Kitchen Updated
Interior
Interior Features Attic Access, Cathedral Ceiling(s), Walk-in Closet(s), Hardwood Floors, Skylight(s), Wood Work Painted, Eat-in Kitchen, Hi-Speed Internet Availbl, Pantry, Wet Bar
Heating Forced Air, Gas
Cooling Central Electric
Fireplaces Number 3
Fireplaces Type Basement, Great Room, Kitchen
Equipment Smoke Alarm
Fireplace Y
Appliance Electric Cooktop, Dishwasher, Microwave, Convection Oven, Refrigerator, Trash Compactor, Gas Water Heater
Exterior
Exterior Feature Dock
Garage Spaces 3.0
Utilities Available Cable Connected
Waterfront true
Parking Type Attached, Concrete, Garage Door Opener
Building
Story One
Foundation Concrete Perimeter
Water Municipal/City
Architectural Style Contemporary, TraditonalAmerican
Structure Type Wood Brick
New Construction false
Schools
High Schools Lawrence Central High School
School District Msd Lawrence Township
Others
HOA Fee Include Association Home Owners, Entrance Common, Maintenance, Snow Removal
Ownership Mandatory Fee
Acceptable Financing Conventional
Listing Terms Conventional
Read Less
Want to know what your home might be worth? Contact us for a FREE valuation!

Our team is ready to help you sell your home for the highest possible price ASAP

© 2024 Listings courtesy of MIBOR as distributed by MLS GRID. All Rights Reserved.






