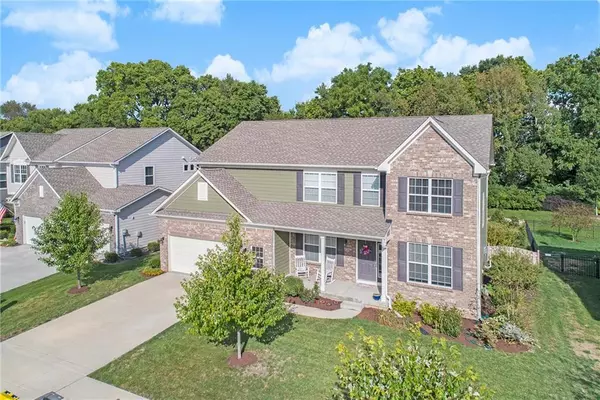$319,000
$319,900
0.3%For more information regarding the value of a property, please contact us for a free consultation.
15860 Hargray DR Noblesville, IN 46062
4 Beds
3 Baths
3,743 SqFt
Key Details
Sold Price $319,000
Property Type Single Family Home
Sub Type Single Family Residence
Listing Status Sold
Purchase Type For Sale
Square Footage 3,743 sqft
Price per Sqft $85
Subdivision Twin Oaks
MLS Listing ID 21666362
Sold Date 12/06/19
Bedrooms 4
Full Baths 2
Half Baths 1
HOA Fees $40/ann
Year Built 2014
Tax Year 2018
Lot Size 7,840 Sqft
Acres 0.18
Property Description
Enjoy the good life in this bright, fresh and clean 4 bedroom home. Covered front porch welcomes you to the open floorplan that includes an office/den/music room/playroom, formal dining space, large family room with wall to wall windows. Huge kitchen and pantry includes cubbie space off the garage entrance. Upstairs has a great loft for all the kids stuff or a separate living space for an adult getaway. Large bedrooms and closets insures everything has a place. Master retreat has space for the king size bed, loads of closet space and fantastic bathroom. Basement includes rough in for bathroom. Enjoy quiet evenings in your fenced backyard on the stamped concrete patio. This all backs up to a treeline that captures the private setting!
Location
State IN
County Hamilton
Rooms
Basement 9 feet+Ceiling, Roughed In, Unfinished
Kitchen Center Island, Kitchen Eat In, Pantry
Interior
Interior Features Attic Access, Tray Ceiling(s), Walk-in Closet(s), Hardwood Floors
Heating Forced Air
Cooling Central Air, Ceiling Fan(s)
Fireplaces Number 1
Fireplaces Type Family Room, Gas Starter
Equipment Radon System, Sump Pump, Water-Softener Rented
Fireplace Y
Appliance Dishwasher, Disposal, Microwave, Electric Oven
Exterior
Exterior Feature Driveway Concrete, Fence Full Rear, Pool Community
Garage Attached
Garage Spaces 2.0
Building
Lot Description Sidewalks, Tree Mature, Trees Small
Story Two
Foundation Concrete Perimeter, Crawl Space
Sewer Sewer Connected
Water Public
Architectural Style TraditonalAmerican
Structure Type Brick,Cement Siding
New Construction false
Others
HOA Fee Include Association Home Owners,Clubhouse,Entrance Common,Pool
Ownership MandatoryFee
Read Less
Want to know what your home might be worth? Contact us for a FREE valuation!

Our team is ready to help you sell your home for the highest possible price ASAP

© 2024 Listings courtesy of MIBOR as distributed by MLS GRID. All Rights Reserved.






