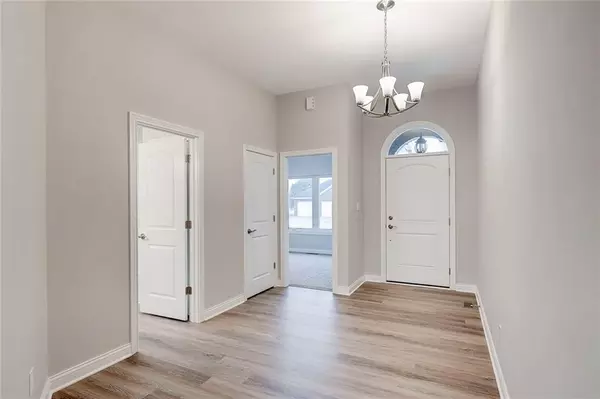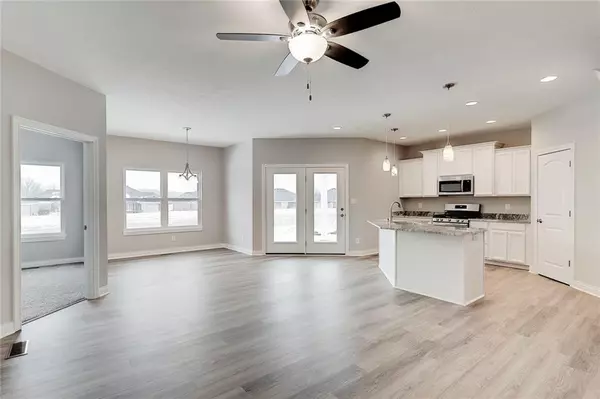$254,900
$259,900
1.9%For more information regarding the value of a property, please contact us for a free consultation.
4459 Quail Creek Tr N. ST Pittsboro, IN 46167
2 Beds
2 Baths
1,564 SqFt
Key Details
Sold Price $254,900
Property Type Condo
Sub Type Condominium
Listing Status Sold
Purchase Type For Sale
Square Footage 1,564 sqft
Price per Sqft $162
Subdivision Quail Creek Estates
MLS Listing ID 21666921
Sold Date 09/22/20
Bedrooms 2
Full Baths 2
HOA Fees $180/mo
Year Built 2019
Tax Year 2019
Lot Size 10,454 Sqft
Acres 0.24
Property Description
Stunning recently completed model condo 2 bdrm, 2 full bath free standing maintenance condo in Quail Creek Estates. The model has an open concept floor plan provides a spacious feel also with an office/den is an added bonus (the office/den is easily converted to a third bed room), if needed. Soaring ceilings throughout beginning with 10 ft. entrance hall ceiling with all other ceilings are 9 ft. Exterior all brick with covered back porch, perfect for a quite and peaceful outside area. All stainless steel appliances await your venture in the kitchen. Kitchen features a pantry and granite counter tops. Both bathrooms also feature granite counter top. Master bath has a walk in shower and large closet space.
Location
State IN
County Hendricks
Rooms
Kitchen Breakfast Bar, Center Island, Kitchen Eat In, Pantry, Pantry WalkIn
Interior
Interior Features Attic Pull Down Stairs, Raised Ceiling(s), Walk-in Closet(s), Screens Complete, Windows Thermal
Heating Forced Air
Cooling Central Air
Equipment Smoke Detector, Sump Pump
Fireplace Y
Appliance Gas Cooktop, Dishwasher, Disposal, Kit Exhaust, Microwave, Electric Oven, Range Hood, Refrigerator
Exterior
Exterior Feature Driveway Concrete
Garage Attached
Garage Spaces 2.0
Building
Lot Description Sidewalks, Storm Sewer, Street Lights
Story One
Foundation Block
Sewer Sewer Connected
Water Public
Architectural Style Ranch
Structure Type Brick,Shingle/Shake
New Construction true
Others
HOA Fee Include Association Home Owners,Entrance Common,Insurance,Insurance,Lawncare,Maintenance Grounds,Maintenance Structure,Maintenance,Snow Removal,Trash
Ownership MandatoryFee
Read Less
Want to know what your home might be worth? Contact us for a FREE valuation!

Our team is ready to help you sell your home for the highest possible price ASAP

© 2024 Listings courtesy of MIBOR as distributed by MLS GRID. All Rights Reserved.






