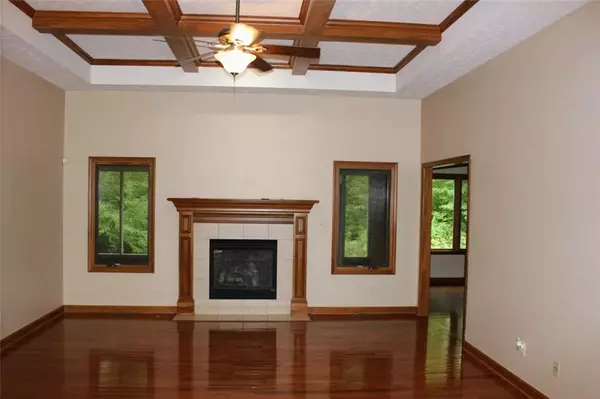$343,500
$350,000
1.9%For more information regarding the value of a property, please contact us for a free consultation.
10851 Olivia CT Indianapolis, IN 46234
4 Beds
4 Baths
2,925 SqFt
Key Details
Sold Price $343,500
Property Type Single Family Home
Sub Type Single Family Residence
Listing Status Sold
Purchase Type For Sale
Square Footage 2,925 sqft
Price per Sqft $117
Subdivision Shiloh Country Estates
MLS Listing ID 21665558
Sold Date 10/29/19
Bedrooms 4
Full Baths 3
Half Baths 1
Year Built 2007
Tax Year 2018
Lot Size 0.830 Acres
Acres 0.83
Property Description
Spacious- open- custom Lazaro built home in Shiloh Creek Estates. Walk in to fresh paint, new carpet and hardwood floors throughout. Family room features great views to the wooded backyard, gas fireplace and wood beams. Eat in kitchen w/breakfast bar, lots of cabinets and pantry- same great views- Split floor plan. Master bedroom suite: walk in closet, linen closet, double sinks, separate tub and shower. Bedrooms 2 and 3 (3 served as in law quarters) are joined by Jack n Jill bath- full tub and shower separate from double sink/vanity area. Walk out to the huge sun room from bedroom 3- also access from the kitchen area. Upstairs has 1 large 4th bedroom or Rec room, full bath and walk in closet. All of this on .83 of an acre- 4/5 car garage.
Location
State IN
County Hendricks
Rooms
Kitchen Breakfast Bar, Kitchen Eat In, Pantry
Interior
Interior Features Attic Access, Raised Ceiling(s), Walk-in Closet(s), Hardwood Floors, Screens Complete
Heating Dual, Forced Air
Cooling Central Air, Ceiling Fan(s)
Fireplaces Number 1
Fireplaces Type Family Room, Gas Log, Gas Starter
Equipment Network Ready, Smoke Detector
Fireplace Y
Appliance Gas Cooktop, Dishwasher, Dryer, Disposal, Kit Exhaust, MicroHood, Microwave, Gas Oven, Refrigerator, Washer
Exterior
Exterior Feature Driveway Concrete, Fire Pit
Garage Multiple Garages, TANDEM
Garage Spaces 4.0
Building
Lot Description Sidewalks, Rural In Subdivision, Tree Mature, Wooded
Story One and One Half
Foundation Crawl Space
Sewer Sewer Connected
Water Public
Architectural Style TraditonalAmerican
Structure Type Brick
New Construction false
Others
Ownership NoAssoc
Read Less
Want to know what your home might be worth? Contact us for a FREE valuation!

Our team is ready to help you sell your home for the highest possible price ASAP

© 2024 Listings courtesy of MIBOR as distributed by MLS GRID. All Rights Reserved.






