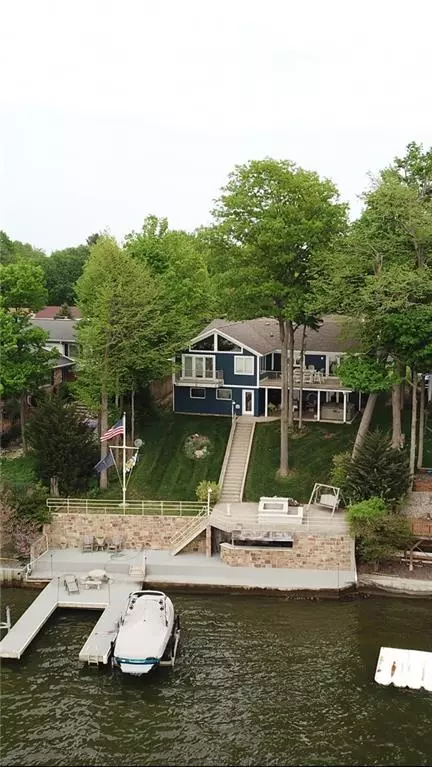$600,000
$649,900
7.7%For more information regarding the value of a property, please contact us for a free consultation.
1780 Nantucket DR Cicero, IN 46034
4 Beds
5 Baths
3,160 SqFt
Key Details
Sold Price $600,000
Property Type Single Family Home
Sub Type Single Family Residence
Listing Status Sold
Purchase Type For Sale
Square Footage 3,160 sqft
Price per Sqft $189
Subdivision Cicero Shores
MLS Listing ID 21670719
Sold Date 03/05/20
Bedrooms 4
Full Baths 5
HOA Y/N No
Year Built 1980
Tax Year 2014
Lot Size 0.290 Acres
Acres 0.29
Property Description
Beautiful cstm home on Morse Lake w/best sunsets on the lake Back faces due West w/lake views from dining rm kit & mstr bdrm 4 bdrms 5 FULL baths 11' deep at end of dock to ensure you'll never be "dry-docked" New HardiePlank sdng '17 new furnace'18 Bsmt remodel '18 w/all new flooring cabinets light fixtures & ship-lap walls Brand new 18' shuffle board table is included Hdwd flrs thruout Large custom fire pit on lwr concrete deck Commercial const concrete seawall, dock & stairway to dock Stone walls & enclsd bar lakeside Boat & jet ski lifts stay Lawn spnklr system lake fed Epoxy floors in 4 1/2 car, temp controlled gar Hot tub incl Stone grill area w/granite top upper deck w/full lake view Golf cart 2 town 4 ice cream/dinner TV's NOT incld
Location
State IN
County Hamilton
Rooms
Basement Finished, Walk Out, Daylight/Lookout Windows
Kitchen Kitchen Updated
Interior
Interior Features Vaulted Ceiling(s), Walk-in Closet(s), Hardwood Floors, Paddle Fan, Bath Sinks Double Main, Entrance Foyer, Hi-Speed Internet Availbl, Network Ready, Wet Bar
Heating Forced Air, Electric, Gas
Cooling Central Electric
Equipment Smoke Alarm
Fireplace Y
Appliance Electric Cooktop, Dishwasher, Disposal, Microwave, Bar Fridge, Electric Water Heater, Water Softener Owned
Exterior
Exterior Feature Outdoor Fire Pit, Sprinkler System, Balcony, Dock
Garage Spaces 4.0
Utilities Available Gas
Waterfront true
Parking Type Attached, Concrete, Garage Door Opener, Heated, Workshop in Garage, Tandem
Building
Story Two
Foundation Concrete Perimeter
Water Municipal/City
Architectural Style TraditonalAmerican
Structure Type Brick, Vinyl Siding
New Construction false
Schools
School District Hamilton Heights School Corp
Others
Ownership No Assoc
Acceptable Financing Conventional
Listing Terms Conventional
Read Less
Want to know what your home might be worth? Contact us for a FREE valuation!

Our team is ready to help you sell your home for the highest possible price ASAP

© 2024 Listings courtesy of MIBOR as distributed by MLS GRID. All Rights Reserved.






