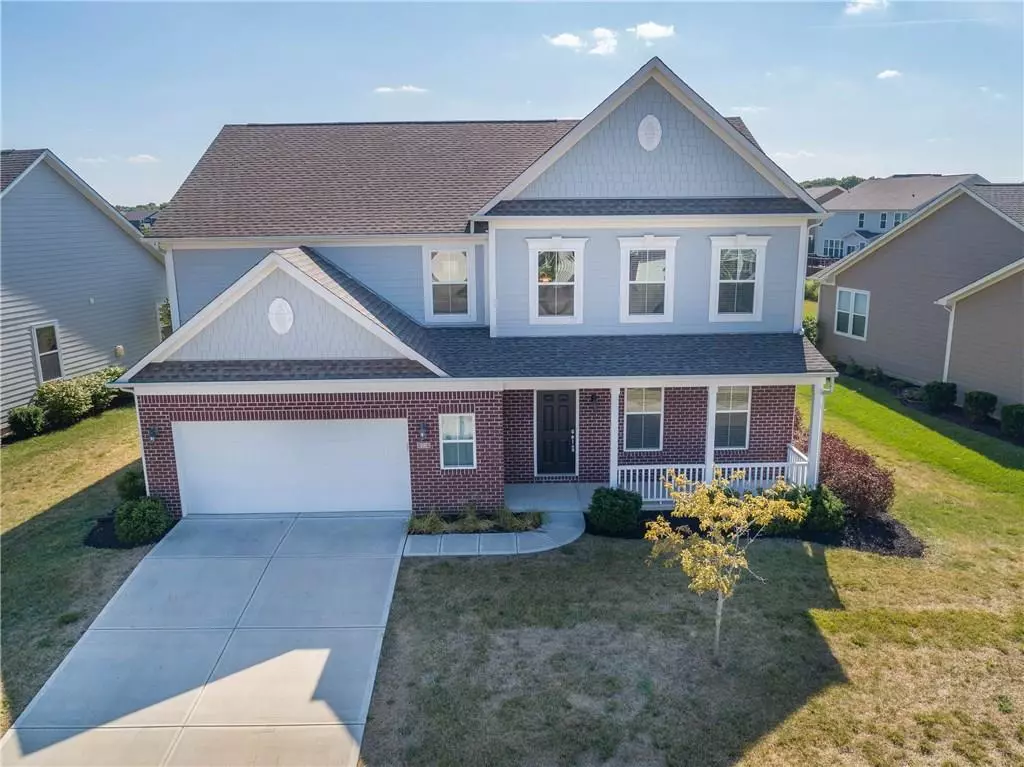$305,000
$309,900
1.6%For more information regarding the value of a property, please contact us for a free consultation.
6181 Bayard DR Noblesville, IN 46062
5 Beds
3 Baths
3,114 SqFt
Key Details
Sold Price $305,000
Property Type Single Family Home
Sub Type Single Family Residence
Listing Status Sold
Purchase Type For Sale
Square Footage 3,114 sqft
Price per Sqft $97
Subdivision Twin Oaks
MLS Listing ID 21671401
Sold Date 12/20/19
Bedrooms 5
Full Baths 3
HOA Fees $40/ann
Year Built 2014
Tax Year 2018
Lot Size 9,147 Sqft
Acres 0.21
Property Description
Twin Oaks at it's best! One owner, 5 BR's/3 full BA's and loft w/3100+ finished sf. Two story entry, main floor guest BR & BA. Den/office with french doors, dreamy kitchen that is a cooks delight. Granite, large center island,sunlit breakfast bar and nook, glass tile back splash, upgraded cabinets, all SS appliances including double wall ovens. Open to FR w/corner fireplace. MBR has tray ceiling, MBA has dual sink vanity, separate shower and soaking tub. Spacious loft area which is the HUB for all the bedrooms, convenient upstairs laundry. Premium lot on pond with amazing views, custom stamped concrete patio. Garage has bump out giving additional storage.
Location
State IN
County Hamilton
Rooms
Kitchen Breakfast Bar, Center Island, Kitchen Updated, Pantry
Interior
Interior Features Attic Access, Raised Ceiling(s), Tray Ceiling(s), Walk-in Closet(s), Windows Thermal, Wood Work Painted
Heating Forced Air
Cooling Central Air
Fireplaces Number 1
Fireplaces Type Family Room, Gas Log, Gas Starter, Masonry
Equipment Network Ready, Multiple Phone Lines
Fireplace Y
Appliance Electric Cooktop, Dishwasher, Disposal, Kit Exhaust, Microwave, Oven, Convection Oven, Double Oven, Refrigerator
Exterior
Exterior Feature Clubhouse, Driveway Concrete, Pool Community
Garage Attached
Garage Spaces 2.0
Building
Lot Description Pond, Sidewalks, Storm Sewer, Street Lights
Story Two
Foundation Slab
Sewer Sewer Connected
Water Public
Architectural Style TraditonalAmerican
Structure Type Brick,Cement Siding
New Construction false
Others
HOA Fee Include Association Home Owners,Entrance Common,Insurance,Maintenance,Nature Area,ParkPlayground,Pool,Management
Ownership MandatoryFee
Read Less
Want to know what your home might be worth? Contact us for a FREE valuation!

Our team is ready to help you sell your home for the highest possible price ASAP

© 2024 Listings courtesy of MIBOR as distributed by MLS GRID. All Rights Reserved.






