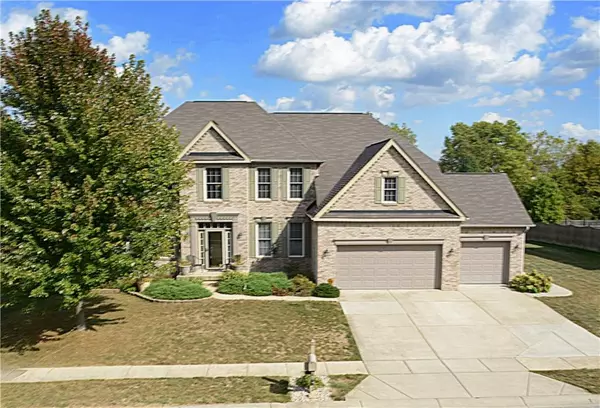$320,000
$315,000
1.6%For more information regarding the value of a property, please contact us for a free consultation.
7525 Woodington PL Indianapolis, IN 46259
3 Beds
3 Baths
3,792 SqFt
Key Details
Sold Price $320,000
Property Type Single Family Home
Sub Type Single Family Residence
Listing Status Sold
Purchase Type For Sale
Square Footage 3,792 sqft
Price per Sqft $84
Subdivision Edenwilde
MLS Listing ID 21671072
Sold Date 11/01/19
Bedrooms 3
Full Baths 2
Half Baths 1
HOA Fees $45/ann
Year Built 2005
Tax Year 2018
Lot Size 1.025 Acres
Acres 1.025
Property Description
Beautiful Estridge 3 bedroom 2.5 bath home.New,hand scraped wide plank hardwood floors throughout the first floor make this home a notch above the rest. A duel staircase is unique to the home. New granite kitchen counters and back splash. Double entry master bedroom with a very large walk in closet and double vanity master bath.Possible option to make a 4th bedroom upstairs (currently sitting rm).Full finished basement is just another plus!Backyard patio and fire pit have been added to complete the perfect place to entertain.The back of the lot is tree lined with a creek behind the trees.This is one the largest lots in the subdivision and the N/E side of the home is open and will never have anything built on the land.
Location
State IN
County Marion
Rooms
Basement 9 feet+Ceiling, Finished
Kitchen Kitchen Eat In, Kitchen Updated
Interior
Interior Features Attic Pull Down Stairs
Cooling Central Air
Fireplaces Number 1
Fireplaces Type Family Room, Gas Log
Equipment Water-Softener Owned
Fireplace Y
Appliance Electric Oven
Exterior
Exterior Feature Driveway Concrete, Fire Pit, Pool Community
Garage Attached
Garage Spaces 3.0
Building
Lot Description Corner
Story Two
Foundation Concrete Perimeter
Sewer Sewer Connected
Water Public
Architectural Style TraditonalAmerican
Structure Type Vinyl With Brick
New Construction false
Others
HOA Fee Include Entrance Common,Maintenance,ParkPlayground,Pool,Management
Ownership MandatoryFee
Read Less
Want to know what your home might be worth? Contact us for a FREE valuation!

Our team is ready to help you sell your home for the highest possible price ASAP

© 2024 Listings courtesy of MIBOR as distributed by MLS GRID. All Rights Reserved.






