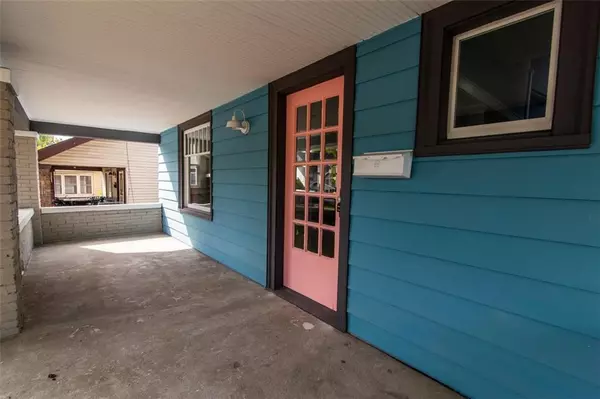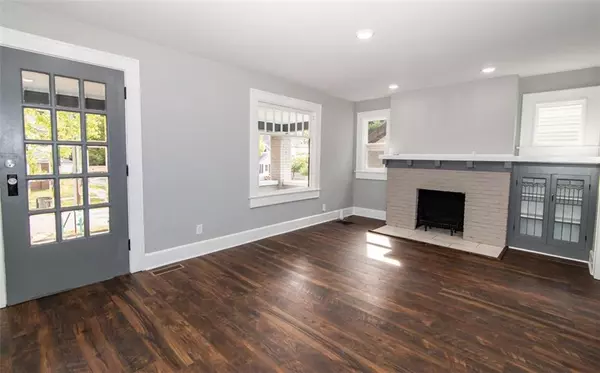$168,000
$173,527
3.2%For more information regarding the value of a property, please contact us for a free consultation.
104 N Riley AVE Indianapolis, IN 46201
3 Beds
2 Baths
1,916 SqFt
Key Details
Sold Price $168,000
Property Type Single Family Home
Sub Type Single Family Residence
Listing Status Sold
Purchase Type For Sale
Square Footage 1,916 sqft
Price per Sqft $87
Subdivision Caylors E Wash St Add
MLS Listing ID 21673905
Sold Date 01/13/20
Bedrooms 3
Full Baths 2
Year Built 1917
Tax Year 2019
Lot Size 6,534 Sqft
Acres 0.15
Property Description
So many important updates have been made to the Arts and Crafts style home in the Bosart-Brown community. New roof, HVAC, water heater, pex plumbing, electrical, lighting, many windows, freshly painted inside & out. Finished & waterproofed basement with French drain system. New flooring & refinished hardwoods throughout. Solid wood original doors, built-in cabinetry with leaded glass, bench seat at the entry, & a decorative fireplace. Beautiful new kitchen with granite tops, soft-touch gray cabinetry, farm sink, subway tile backsplash, & stainless steel appliances. 2 full bathrooms with all new tile and fixtures (except for the claw foot tub!) Large covered front porch, wood deck in private backyard, plus a driveway & parking pad in back.
Location
State IN
County Marion
Rooms
Basement Finished, Partial, Finished Walls, Daylight/Lookout Windows
Kitchen Kitchen Updated
Interior
Interior Features Attic Access, Built In Book Shelves, Hardwood Floors
Heating Forced Air
Cooling Central Air
Fireplaces Number 1
Fireplaces Type Living Room
Equipment Smoke Detector, Sump Pump
Fireplace Y
Appliance Dishwasher, Disposal, Electric Oven, Range Hood, Refrigerator
Exterior
Exterior Feature Fence Partial, Fence Privacy
Garage None
Building
Lot Description Sidewalks, Storm Sewer, Street Lights, Tree Mature
Story Two
Foundation Block
Sewer Sewer Connected
Water Public
Architectural Style Arts&Crafts/Craftsman
Structure Type Aluminum Siding
New Construction false
Others
Ownership NoAssoc
Read Less
Want to know what your home might be worth? Contact us for a FREE valuation!

Our team is ready to help you sell your home for the highest possible price ASAP

© 2024 Listings courtesy of MIBOR as distributed by MLS GRID. All Rights Reserved.






