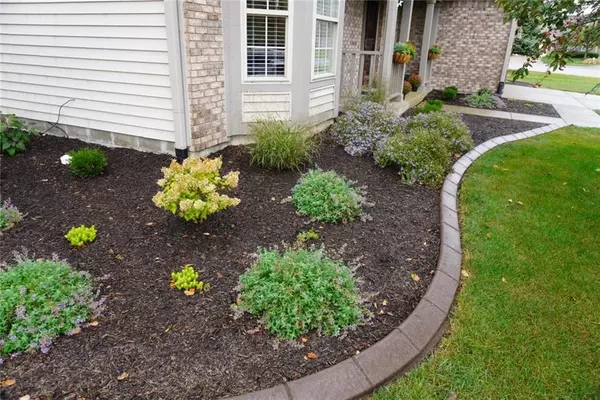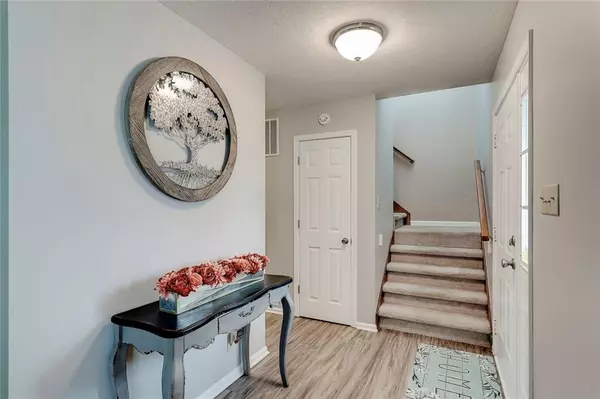$234,900
$234,900
For more information regarding the value of a property, please contact us for a free consultation.
7926 Thornberry CT Avon, IN 46123
4 Beds
3 Baths
2,198 SqFt
Key Details
Sold Price $234,900
Property Type Single Family Home
Sub Type Single Family Residence
Listing Status Sold
Purchase Type For Sale
Square Footage 2,198 sqft
Price per Sqft $106
Subdivision Cobblestone Springs
MLS Listing ID 21674829
Sold Date 11/08/19
Bedrooms 4
Full Baths 2
Half Baths 1
HOA Fees $37/ann
Year Built 1994
Tax Year 2018
Lot Size 0.342 Acres
Acres 0.3416
Property Description
Gorgeous, updated, Avon home, with BRAND NEW 1,000 Sq-foot outdoor living oasis, movie theater room (including projector and furniture), new flooring throughout entire downstairs and all upstairs bathrooms, newer roof, HVAC, and hot water heater! The living room boasts a gorgeous bay window, letting in TONS of natural light. Family room, kitchen, dining, and breakfast nook, all look out to your HUGE, fully-fenced backyard. The over-sized stamped concrete patio has a brand new cedar structure with metal roof, fire pit, and beautiful patio furniture that all stay with the home! Landscaping has brand new custom concrete edging. Perfect location in a quiet cul-de-sac in an established neighborhood! This one is a MUST SEE!!!
Location
State IN
County Hendricks
Interior
Interior Features Walk-in Closet(s), Screens Complete, Windows Vinyl, Wood Work Painted
Heating Forced Air, Heat Pump
Cooling Central Air, Ceiling Fan(s)
Fireplaces Number 1
Fireplaces Type Family Room, Woodburning Fireplce
Equipment Not Applicable
Fireplace Y
Appliance Dishwasher, Disposal, MicroHood, Electric Oven, Refrigerator
Exterior
Exterior Feature Driveway Concrete, Fence Full Rear, Fire Pit
Garage Attached
Garage Spaces 2.0
Building
Lot Description Cul-De-Sac, Sidewalks
Story Two
Foundation Slab
Sewer Sewer Connected
Water Public
Architectural Style Multi-Level, TraditonalAmerican
Structure Type Brick,Vinyl Siding
New Construction false
Others
HOA Fee Include Entrance Common,ParkPlayground,Snow Removal
Ownership MandatoryFee
Read Less
Want to know what your home might be worth? Contact us for a FREE valuation!

Our team is ready to help you sell your home for the highest possible price ASAP

© 2024 Listings courtesy of MIBOR as distributed by MLS GRID. All Rights Reserved.






