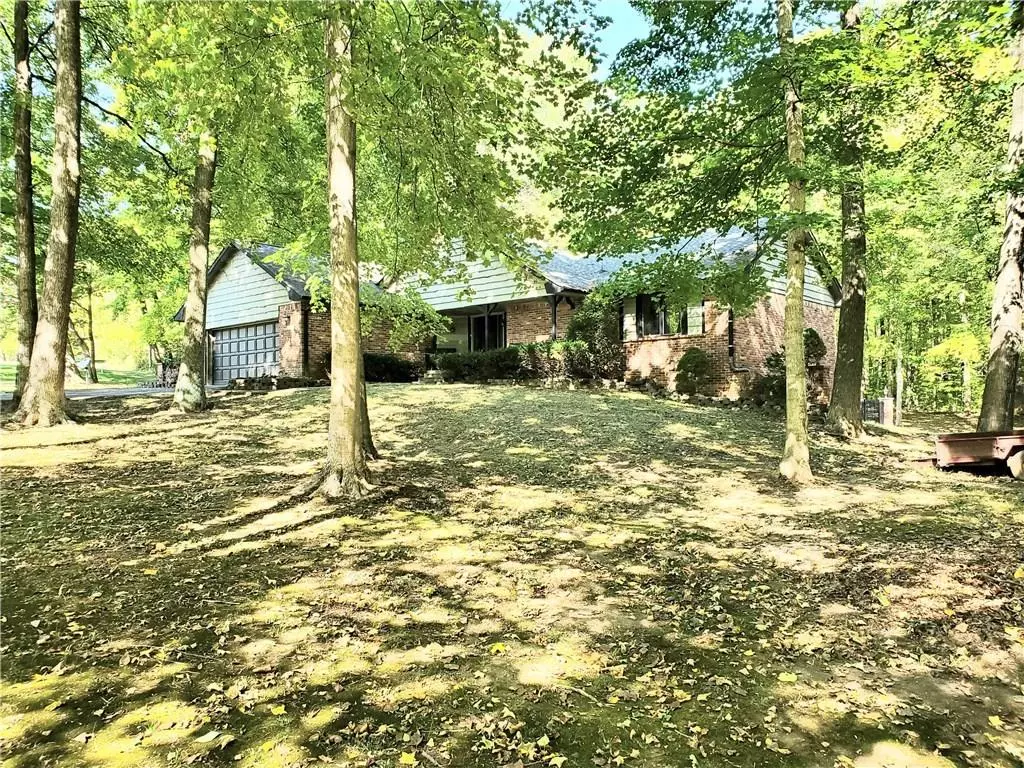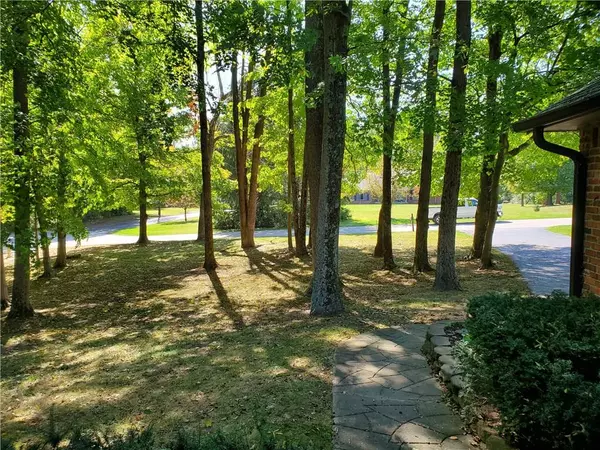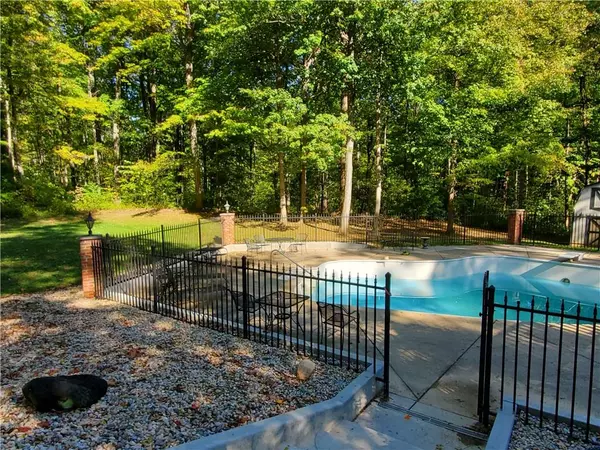$350,000
$369,900
5.4%For more information regarding the value of a property, please contact us for a free consultation.
9541 GLEN DR Mooresville, IN 46158
5 Beds
4 Baths
3,360 SqFt
Key Details
Sold Price $350,000
Property Type Single Family Home
Sub Type Single Family Residence
Listing Status Sold
Purchase Type For Sale
Square Footage 3,360 sqft
Price per Sqft $104
Subdivision Morgan Glen
MLS Listing ID 21674890
Sold Date 02/07/20
Bedrooms 5
Full Baths 3
Half Baths 1
Year Built 1979
Tax Year 2018
Lot Size 2.800 Acres
Acres 2.8
Property Description
LOCATION-LOCATION Custom Home on 2.80 Acres - property is one of a kind with woods/orchard and an in-ground pool! Brick Ranch has a large kitchen & breakfast room joining the Great Room for entertaining. Master BR & Bath on Main Floor - Large Impressive Entry w views to the backyard! Basement has a complete bar area that joins the rec room with a massive stone fireplace. Private Office, two bedrooms & bonus room that can be used as an Exercise Room or Storage! Deck off Breakfast Room, Patio around Pool Area and Covered Front Porch! All within minutes of I-69 so you can be in Bloomington or Indy in minutes! New Septic System in 2018 - New Water Heater, Water Softner, Roof new 2012. Office can be bedroom - has window & closet!
Location
State IN
County Morgan
Rooms
Basement Finished, Walk Out, Daylight/Lookout Windows
Kitchen Pantry
Interior
Interior Features Attic Pull Down Stairs, Built In Book Shelves, Raised Ceiling(s), Screens Some, Wet Bar, Windows Wood
Heating Forced Air
Cooling Central Air, Ceiling Fan(s)
Fireplaces Number 2
Fireplaces Type Great Room, Recreation Room, Woodburning Fireplce
Equipment Intercom, Security Alarm Paid, Smoke Detector, WetBar, Water-Softener Owned
Fireplace Y
Appliance Dishwasher, Disposal, Microwave, Electric Oven, Refrigerator
Exterior
Exterior Feature Barn Mini, Driveway Asphalt, Fence Partial, In Ground Pool
Parking Features Attached
Garage Spaces 2.0
Building
Lot Description Rural In Subdivision, Tree Mature, Wooded
Story One
Foundation Concrete Perimeter
Sewer Septic Tank
Water Well
Architectural Style TraditonalAmerican
Structure Type Brick,Cedar
New Construction false
Others
Ownership NoAssoc
Read Less
Want to know what your home might be worth? Contact us for a FREE valuation!

Our team is ready to help you sell your home for the highest possible price ASAP

© 2024 Listings courtesy of MIBOR as distributed by MLS GRID. All Rights Reserved.





