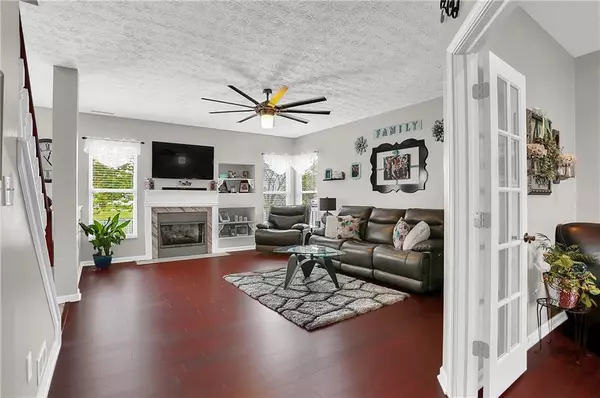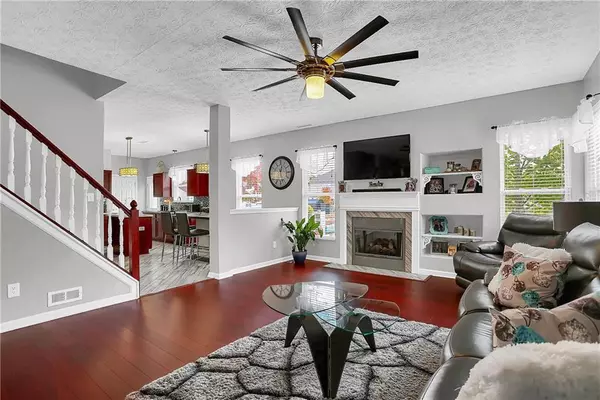$198,600
$199,900
0.7%For more information regarding the value of a property, please contact us for a free consultation.
8417 Bravestone WAY Indianapolis, IN 46239
4 Beds
3 Baths
2,172 SqFt
Key Details
Sold Price $198,600
Property Type Single Family Home
Sub Type Single Family Residence
Listing Status Sold
Purchase Type For Sale
Square Footage 2,172 sqft
Price per Sqft $91
Subdivision Woods At Liberty Park
MLS Listing ID 21676343
Sold Date 12/03/19
Bedrooms 4
Full Baths 2
Half Baths 1
HOA Fees $29/ann
Year Built 2004
Tax Year 2018
Lot Size 7,444 Sqft
Acres 0.1709
Property Description
Wonderfully updated 4 bedroom home with loft awaits new family! Carpet 2019, Gas furnace 2018, AC 2015, All new kitchen appliances 2017. Kitchen has concrete countertops, trendy ceramic tile floors, all new hardware and lighting, cabinets have been stained for a current look. Great room has built-in shelves and wood laminate flooring. Den/office space at front of home with doors for privacy. Loft area upstairs and HUGE closet for linens or toys. All bathrooms have been updated over the past 5 years. Master suite offers a large bedroom with vaulted ceiling, walk-in closet, garden tub, separate shower and double vanity sinks. Fenced backyard, storage barn, and wood deck. Garage has a nice bump put and shelving built in for storage.
Location
State IN
County Marion
Rooms
Kitchen Center Island, Kitchen Eat In, Kitchen Updated, Pantry
Interior
Interior Features Built In Book Shelves, Vaulted Ceiling(s), Walk-in Closet(s), Screens Complete, WoodWorkStain/Painted
Cooling Central Air
Fireplaces Number 1
Fireplaces Type Great Room
Equipment Smoke Detector
Fireplace Y
Appliance Dishwasher, Disposal, Microwave, Electric Oven, Refrigerator
Exterior
Exterior Feature Barn Storage, Driveway Concrete
Garage Attached
Garage Spaces 2.0
Building
Lot Description Tree Mature
Story Two
Foundation Slab
Sewer Sewer Connected
Water Public
Architectural Style TraditonalAmerican
Structure Type Vinyl With Brick
New Construction false
Others
HOA Fee Include Insurance,Maintenance,Management
Ownership MandatoryFee
Read Less
Want to know what your home might be worth? Contact us for a FREE valuation!

Our team is ready to help you sell your home for the highest possible price ASAP

© 2024 Listings courtesy of MIBOR as distributed by MLS GRID. All Rights Reserved.






