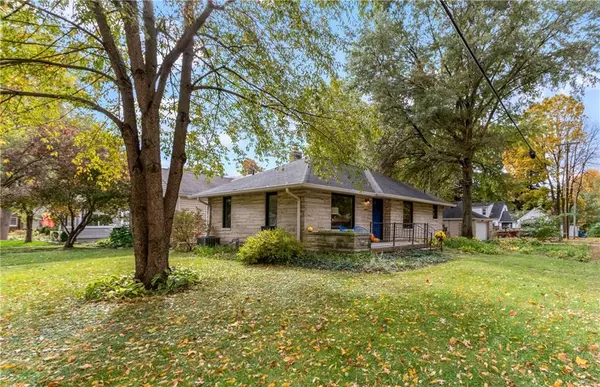$250,000
$247,500
1.0%For more information regarding the value of a property, please contact us for a free consultation.
5698 HAVERFORD AVE Indianapolis, IN 46220
2 Beds
2 Baths
1,866 SqFt
Key Details
Sold Price $250,000
Property Type Single Family Home
Sub Type Single Family Residence
Listing Status Sold
Purchase Type For Sale
Square Footage 1,866 sqft
Price per Sqft $133
Subdivision Maple Lawn
MLS Listing ID 21676516
Sold Date 12/06/19
Bedrooms 2
Full Baths 2
Year Built 1952
Tax Year 2018
Lot Size 6,534 Sqft
Acres 0.15
Property Description
This fun, cheerful & updated contemporary SoBro home has oodles to offer! The sympathetic mix of historic charm, modern updates & colorful decor create a truly welcoming environment. New within past 6 yrs: Andersen Renewal windows/refinished hrdwood flrs/remodeled main flr bath/furn, AC & WH/front & back door/all light fixtures & electrical service + newer kitchen. Nicely finished basement boasts lrg family rm & office area. 2nd full bath is "rustic" in nature but serves its purpose especially when overnight guests visit. Outdoor areas include front porch + backyd deck. Rare find 2 car garage too! Located near Monon Trail, Canterbury Park & 54th St shops/restaurants! Located w/in Butler Lab School 55 priority zone. What more could you want?
Location
State IN
County Marion
Rooms
Basement Finished Ceiling, Finished, Finished Walls, Daylight/Lookout Windows
Kitchen Kitchen Updated, Pantry
Interior
Interior Features Hardwood Floors, Screens Complete, Supplemental Storage, Windows Thermal
Heating Forced Air
Cooling Central Air, Ceiling Fan(s)
Equipment Network Ready, Radon System, Smoke Detector, Sump Pump
Fireplace Y
Appliance Dishwasher, Down Draft, Dryer, Disposal, Microwave, Gas Oven, Refrigerator, Washer
Exterior
Exterior Feature Driveway Concrete
Garage Detached
Garage Spaces 2.0
Building
Lot Description Corner, Storm Sewer, Street Lights, Tree Mature
Story One
Foundation Block
Sewer Sewer Connected
Water Public
Architectural Style Ranch
Structure Type Stone
New Construction false
Others
Ownership NoAssoc
Read Less
Want to know what your home might be worth? Contact us for a FREE valuation!

Our team is ready to help you sell your home for the highest possible price ASAP

© 2024 Listings courtesy of MIBOR as distributed by MLS GRID. All Rights Reserved.






