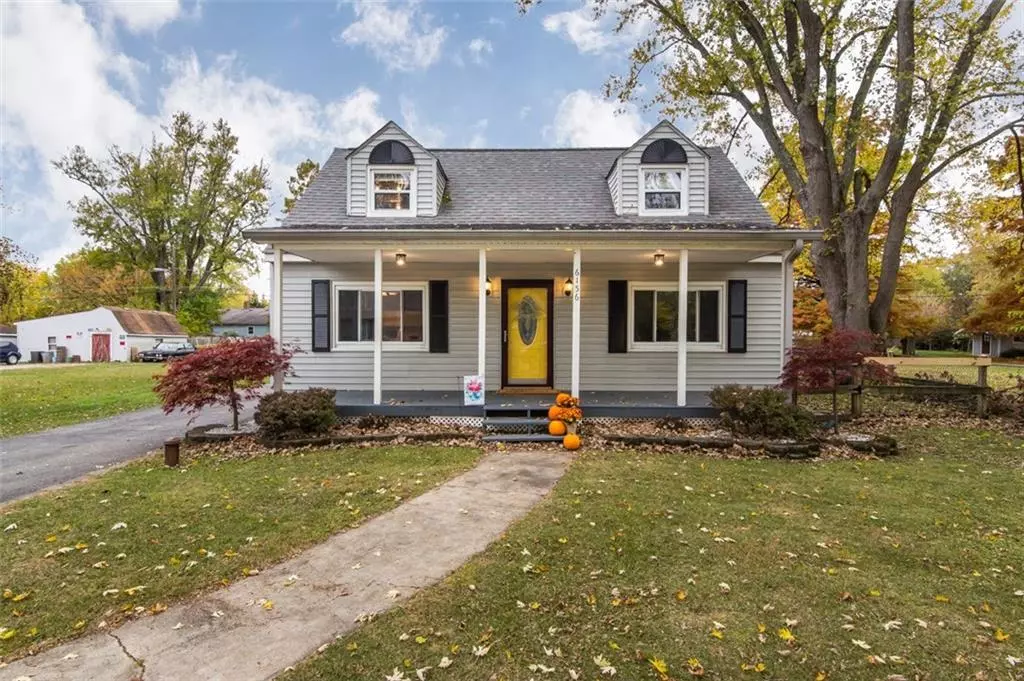$167,000
$165,000
1.2%For more information regarding the value of a property, please contact us for a free consultation.
6156 Hazelhatch DR Indianapolis, IN 46228
3 Beds
2 Baths
2,050 SqFt
Key Details
Sold Price $167,000
Property Type Single Family Home
Sub Type Single Family Residence
Listing Status Sold
Purchase Type For Sale
Square Footage 2,050 sqft
Price per Sqft $81
Subdivision Colonial Park Estate
MLS Listing ID 21678803
Sold Date 12/20/19
Bedrooms 3
Full Baths 2
Year Built 1958
Tax Year 2018
Lot Size 0.588 Acres
Acres 0.588
Property Description
Light, bright, and fresh! Flexible floor plan accommodates variety of pursuits (office, home gym, rec room, in-law suite, guest room, nursery, craft room, etc!) Move-in ready home with office that owners use as a 4th bedroom. Laundry room serves practical mudroom. Kitchen has freshly painted cabinets, breakfast bar connecting to dining room. New well pump '19, dishwasher '18, a/c and furnace '18, dryer '17. Freshly painted interior. Full fence around original lot but 2nd parcel added that is not fully fenced. Two lots combined to create over 1/2 acre yard (behind fenced in yard in back, combined lot faces Colonial). Loads of room in garage for storage/work area (owner has fit 2 small cars). Hardwood flooring under carpet in bedrooms.
Location
State IN
County Marion
Rooms
Kitchen Breakfast Bar, Kitchen Some Updates
Interior
Interior Features Hardwood Floors, Screens Complete, Windows Wood
Heating Forced Air
Cooling Central Air, Other
Equipment Water-Softener Owned
Fireplace Y
Appliance Dishwasher, Dryer, Microwave, Electric Oven, Refrigerator, Washer
Exterior
Exterior Feature Driveway Asphalt, Fence Partial
Garage Attached, Other
Garage Spaces 1.0
Building
Lot Description Not In Subdivision, Other, See Remarks
Story Two
Foundation Crawl Space
Sewer Sewer Connected
Water Well
Architectural Style TraditonalAmerican
Structure Type Vinyl Siding
New Construction false
Others
Ownership NoAssoc
Read Less
Want to know what your home might be worth? Contact us for a FREE valuation!

Our team is ready to help you sell your home for the highest possible price ASAP

© 2024 Listings courtesy of MIBOR as distributed by MLS GRID. All Rights Reserved.






