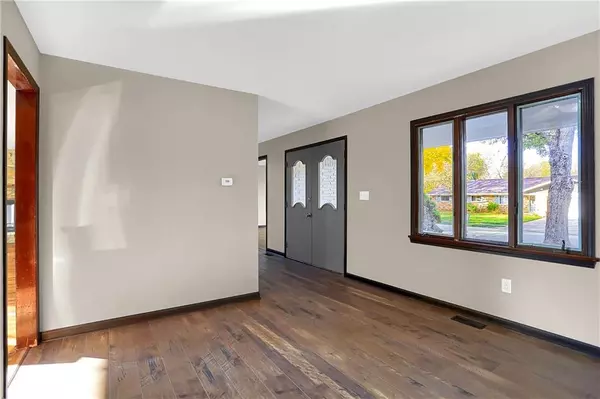$242,000
$250,000
3.2%For more information regarding the value of a property, please contact us for a free consultation.
8337 BURN CT Indianapolis, IN 46217
4 Beds
3 Baths
3,232 SqFt
Key Details
Sold Price $242,000
Property Type Single Family Home
Sub Type Single Family Residence
Listing Status Sold
Purchase Type For Sale
Square Footage 3,232 sqft
Price per Sqft $74
Subdivision Hill Valley Estates
MLS Listing ID 21680323
Sold Date 03/23/20
Bedrooms 4
Full Baths 2
Half Baths 1
Year Built 1968
Tax Year 2018
Lot Size 0.600 Acres
Acres 0.6
Property Description
Newly renovated, move-in ready home available now in popular Hill Valley Estates! Boasting over 3,230 sq.ft., this sprawling home features a spacious kitchen w/stainless appliances, granite counter tops, large pantry & breakfast nook overlooking the family room w/unique stone accent wall, gleaming hardwoods, soothing fireplace & three panel glass door leading to the huge deck, shaded with Evergreens. You'll love relaxing in the great room w/large bow window, flooding the room with natural light. The large master bedroom includes master bath & walk-in closet. The huge basement is primed and ready to be turned into your home theater or playroom and finished garage offers extra storage or workshop space. This is a MUST SEE!!
Location
State IN
County Marion
Rooms
Basement Full, Unfinished, Egress Window(s)
Kitchen Kitchen Updated, Pantry
Interior
Interior Features Hardwood Floors, Supplemental Storage, Window Bay Bow, Wood Work Stained
Heating Forced Air
Cooling Central Air, Ceiling Fan(s)
Fireplaces Number 1
Fireplaces Type Family Room
Equipment Smoke Detector, Sump Pump
Fireplace Y
Appliance Dishwasher, MicroHood, Gas Oven, Refrigerator
Exterior
Exterior Feature Driveway Concrete
Garage Attached
Garage Spaces 2.0
Building
Lot Description Corner, Tree Mature, Trees Small
Story Two
Foundation Block
Sewer Sewer Connected
Water Public
Architectural Style Mid-Century Modern, TraditonalAmerican
Structure Type Brick,Cedar
New Construction false
Others
Ownership NoAssoc
Read Less
Want to know what your home might be worth? Contact us for a FREE valuation!

Our team is ready to help you sell your home for the highest possible price ASAP

© 2024 Listings courtesy of MIBOR as distributed by MLS GRID. All Rights Reserved.






