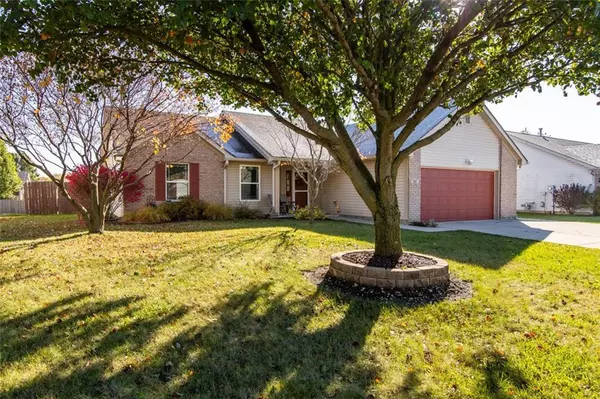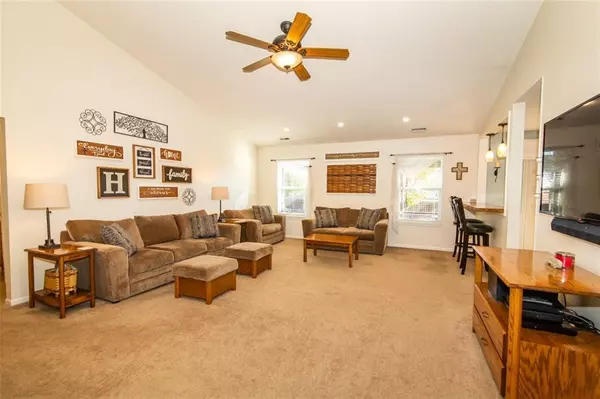$168,500
$169,900
0.8%For more information regarding the value of a property, please contact us for a free consultation.
1137 Bumblebee WAY Greenfield, IN 46140
3 Beds
2 Baths
1,564 SqFt
Key Details
Sold Price $168,500
Property Type Single Family Home
Sub Type Single Family Residence
Listing Status Sold
Purchase Type For Sale
Square Footage 1,564 sqft
Price per Sqft $107
Subdivision Whitcomb Village
MLS Listing ID 21680438
Sold Date 12/12/19
Bedrooms 3
Full Baths 2
HOA Fees $10/ann
Year Built 1999
Tax Year 2018
Lot Size 0.275 Acres
Acres 0.2755
Property Description
Immaculate! Open concept, split floor plan 3/4 BD 2 BA home is ready for you to move right in! Closet and sep built-in shelving added to den for a tidy office/craft room or small 4th bedroom! Some updates include: additional blown-in insulation in attic to help energy costs, windows, flooring (carpet/tile), lighting, baths, water heater & furnace! Roof replaced '06! Inviting, eat-in kitchen has tile flooring, updated counters/tile backsplash, pantry, custom oak bar w/pendant lighting, newer oversized patio door, pull out trash cabinet, front sink panel storage and TONS of custom oak cabinets! Enjoy sitting on the front porch or on the back patio w/priv fence on the lg yard, oversized patio w/pergola, fire pit area & lg storage barn!
Location
State IN
County Hancock
Rooms
Kitchen Breakfast Bar, Kitchen Eat In, Kitchen Updated, Pantry
Interior
Interior Features Attic Access, Built In Book Shelves, Vaulted Ceiling(s), Walk-in Closet(s), Screens Complete, Windows Vinyl
Heating Forced Air, Heat Pump
Cooling Central Air, Ceiling Fan(s)
Equipment Smoke Detector, Water-Softener Owned
Fireplace Y
Appliance Dishwasher, Disposal, MicroHood, Electric Oven
Exterior
Exterior Feature Barn Mini, Driveway Asphalt, Fence Full Rear
Garage Attached
Garage Spaces 2.0
Building
Lot Description Curbs, Sidewalks, Street Lights, Tree Mature
Story One
Foundation Slab
Sewer Sewer Connected
Water Public
Architectural Style Ranch
Structure Type Vinyl With Brick
New Construction false
Others
HOA Fee Include Association Home Owners,Entrance Common,Maintenance
Ownership MandatoryFee
Read Less
Want to know what your home might be worth? Contact us for a FREE valuation!

Our team is ready to help you sell your home for the highest possible price ASAP

© 2024 Listings courtesy of MIBOR as distributed by MLS GRID. All Rights Reserved.






